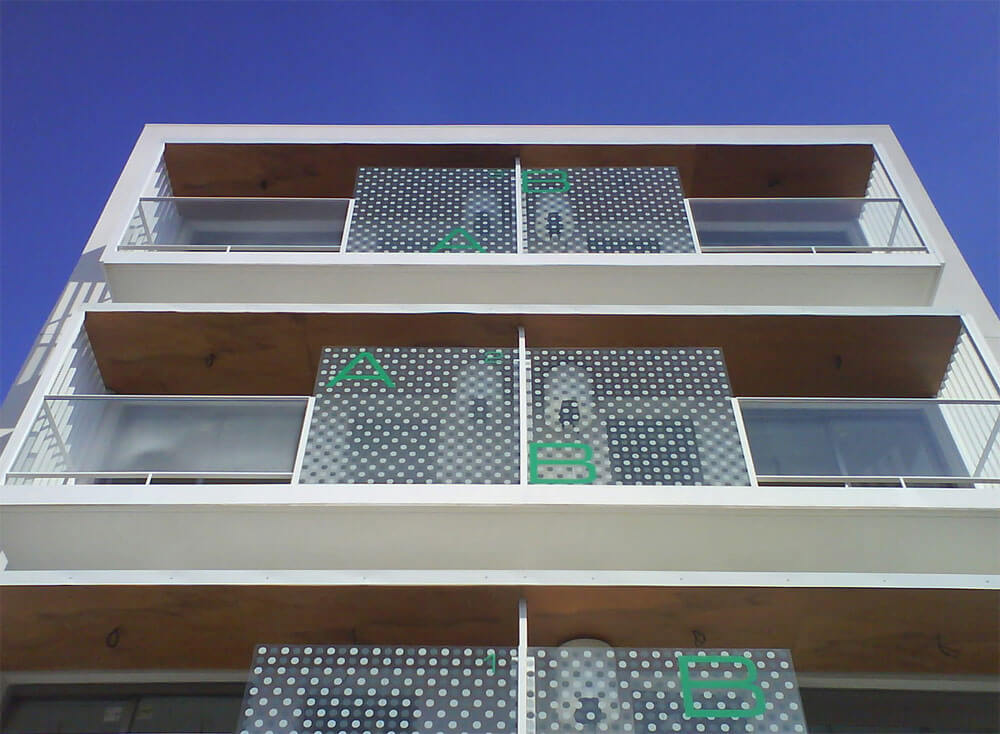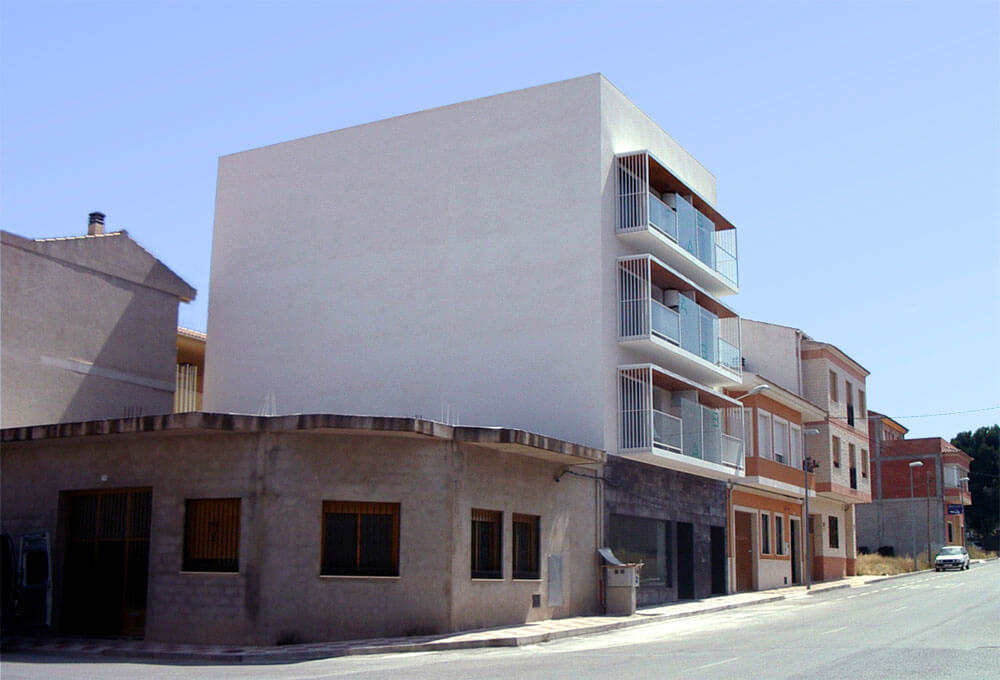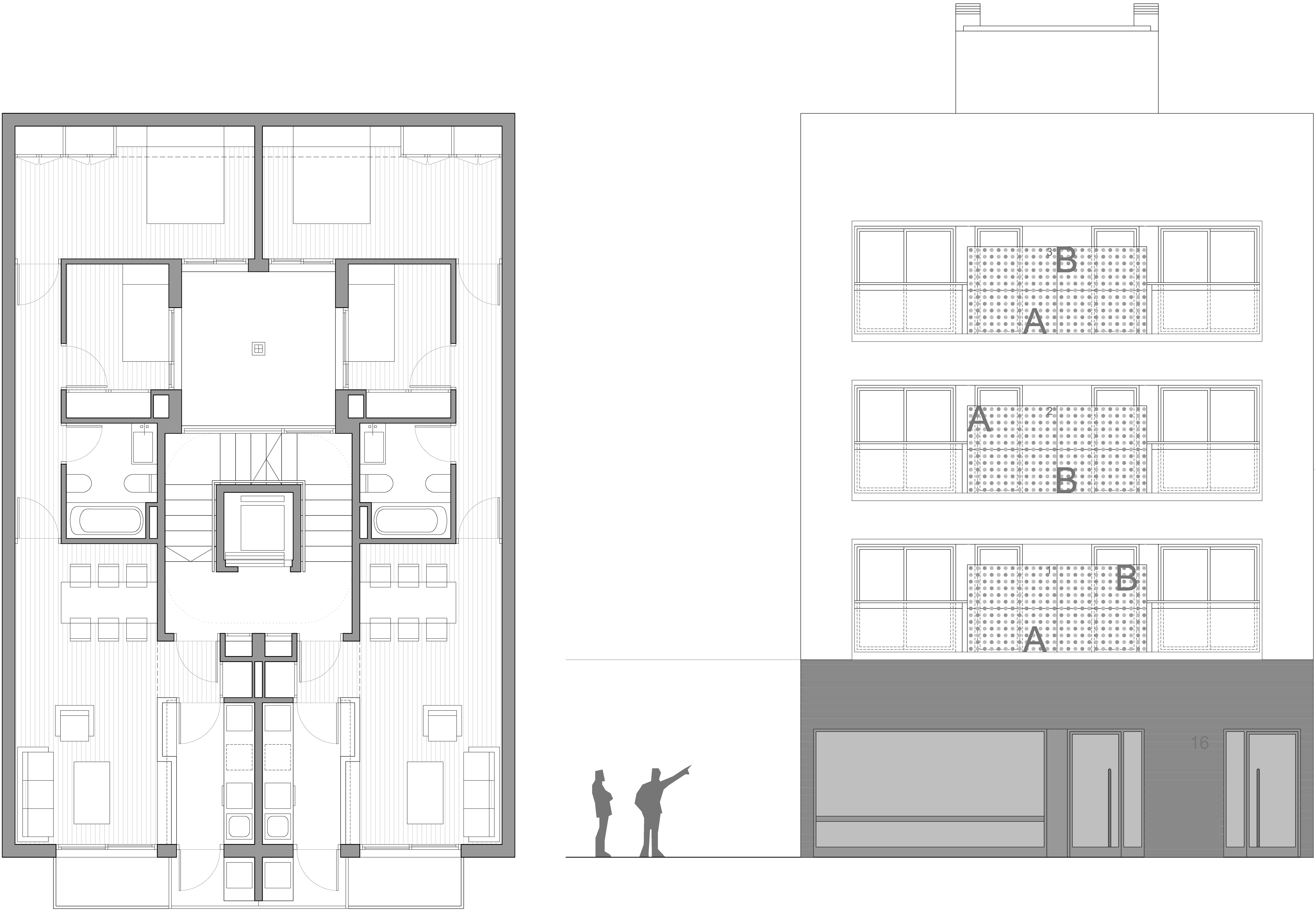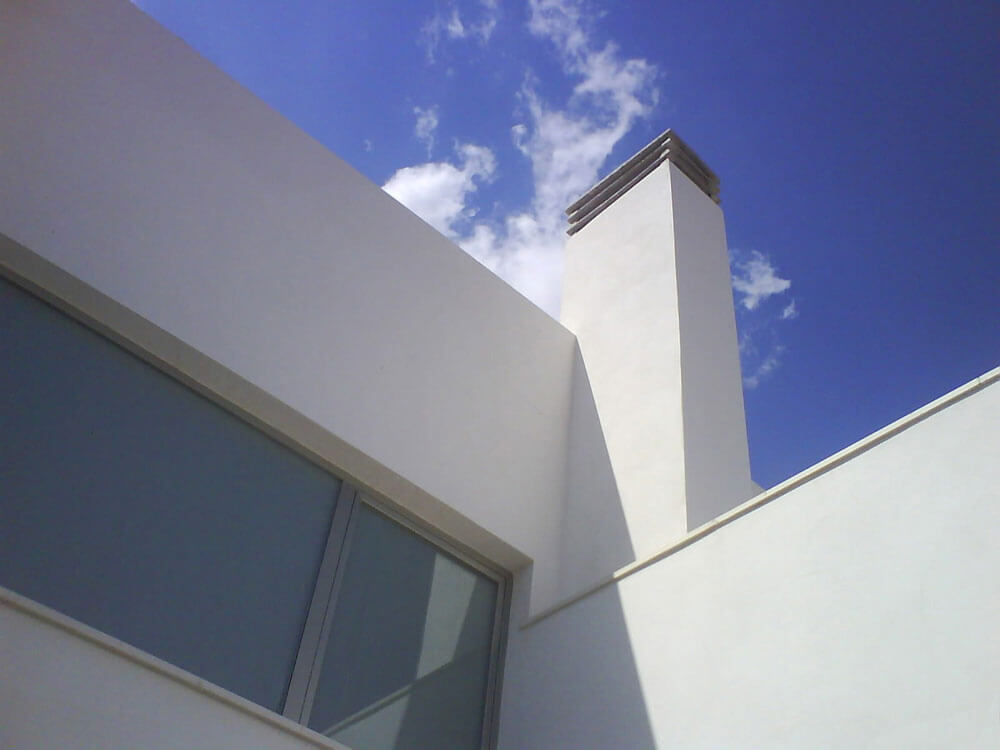We start with a small plot between dividers with one facade to the street on the outskirts of the city of Castalla. The environment is marked by degraded and low value buildings, and its only attraction is a distant view of the castle that dominates the city. Economic means and time for execution are scarce. Technical means and labor are limited. Therefore the experiments that are made should be accurate. The customer’s goal is as usual, to obtain maximum profitability and building at the lowest possible price.
A very simple solution is proposed with little room for interpretation and error. A heavy base whose facade is defined as much as possible in order to limit “creativity” of futures traders, it is three stories high, light and bright, whose facade faces the terraces of the houses, gathered into three groups one per floor, as if a large cyclopean eye it were, in order to emphasize its function, to look , so its existence is justified by the great views. The rest of the qualities emerge from an ordered geometry, rigorous metrics, and the necessary simplicity that should always be coupled with the lack of means.






