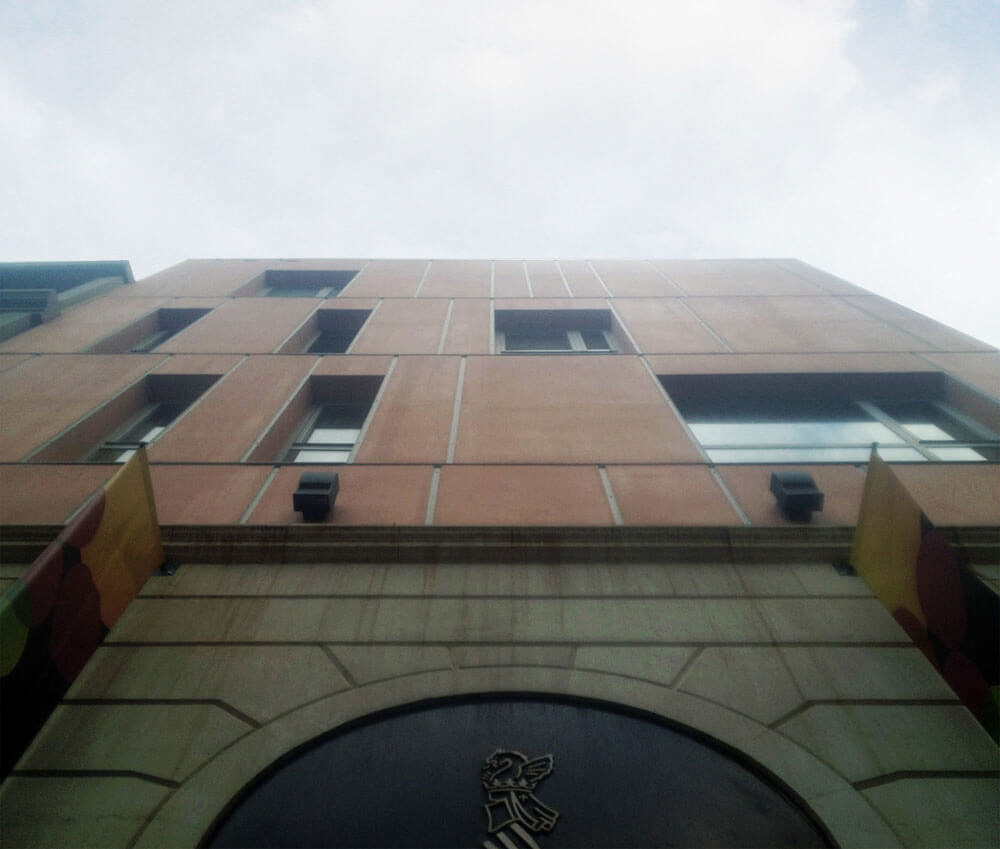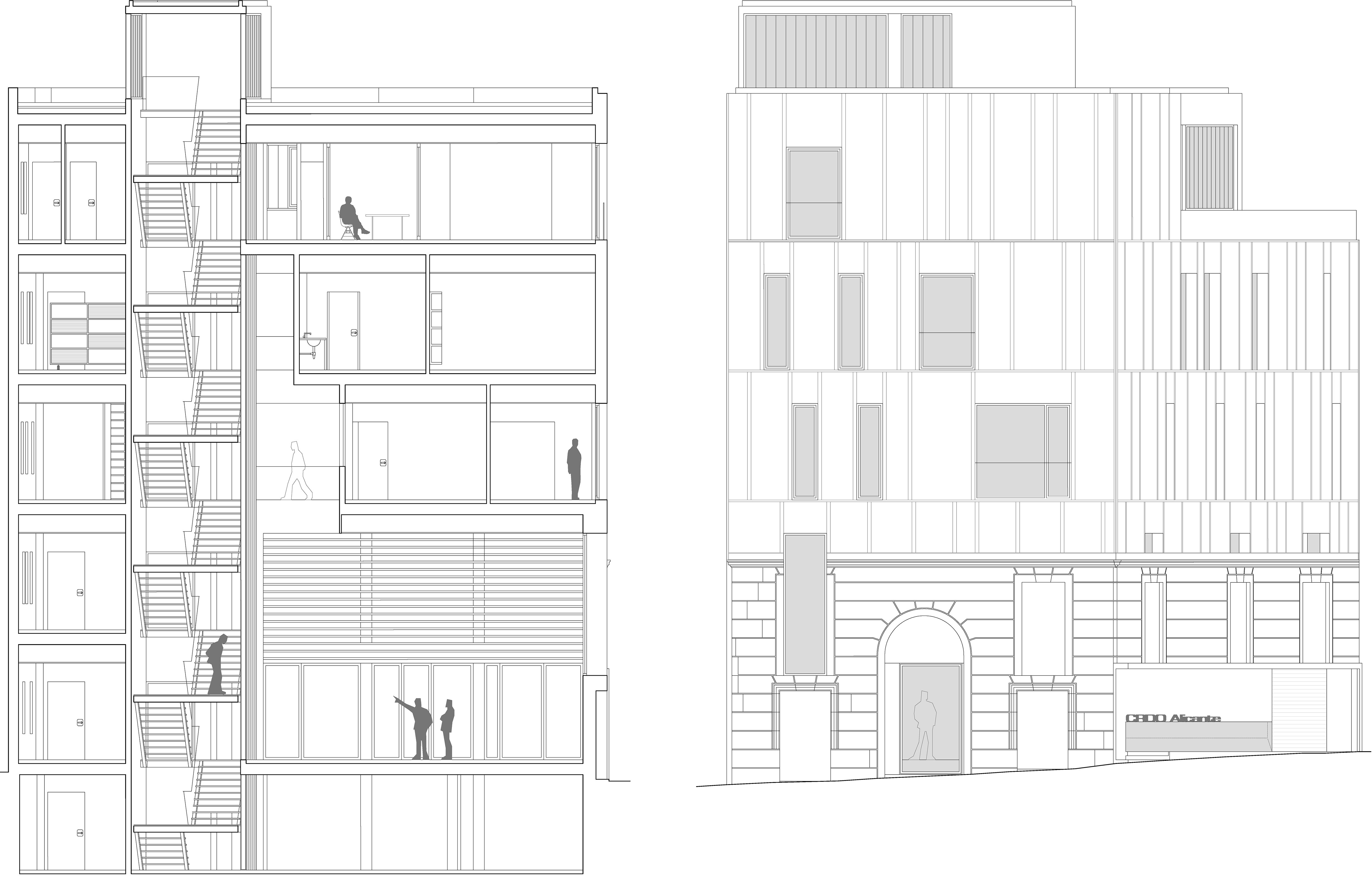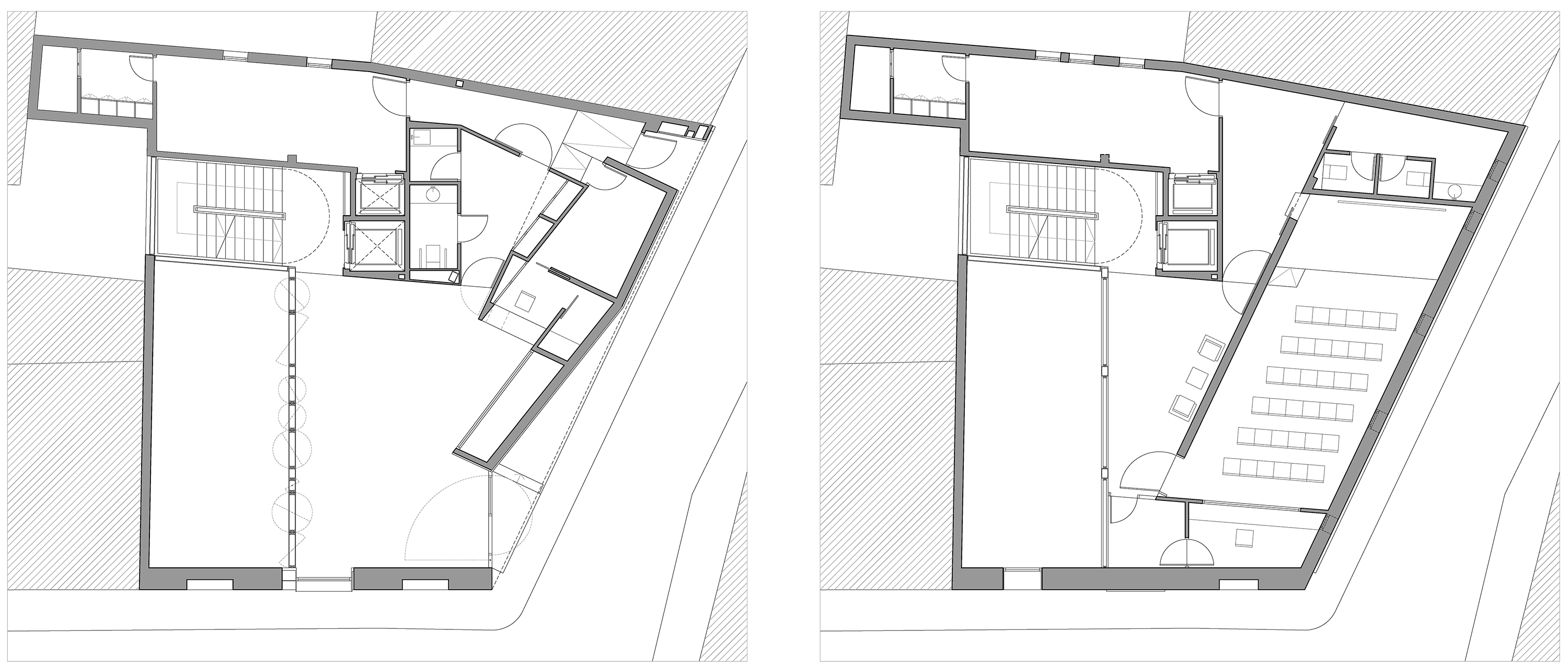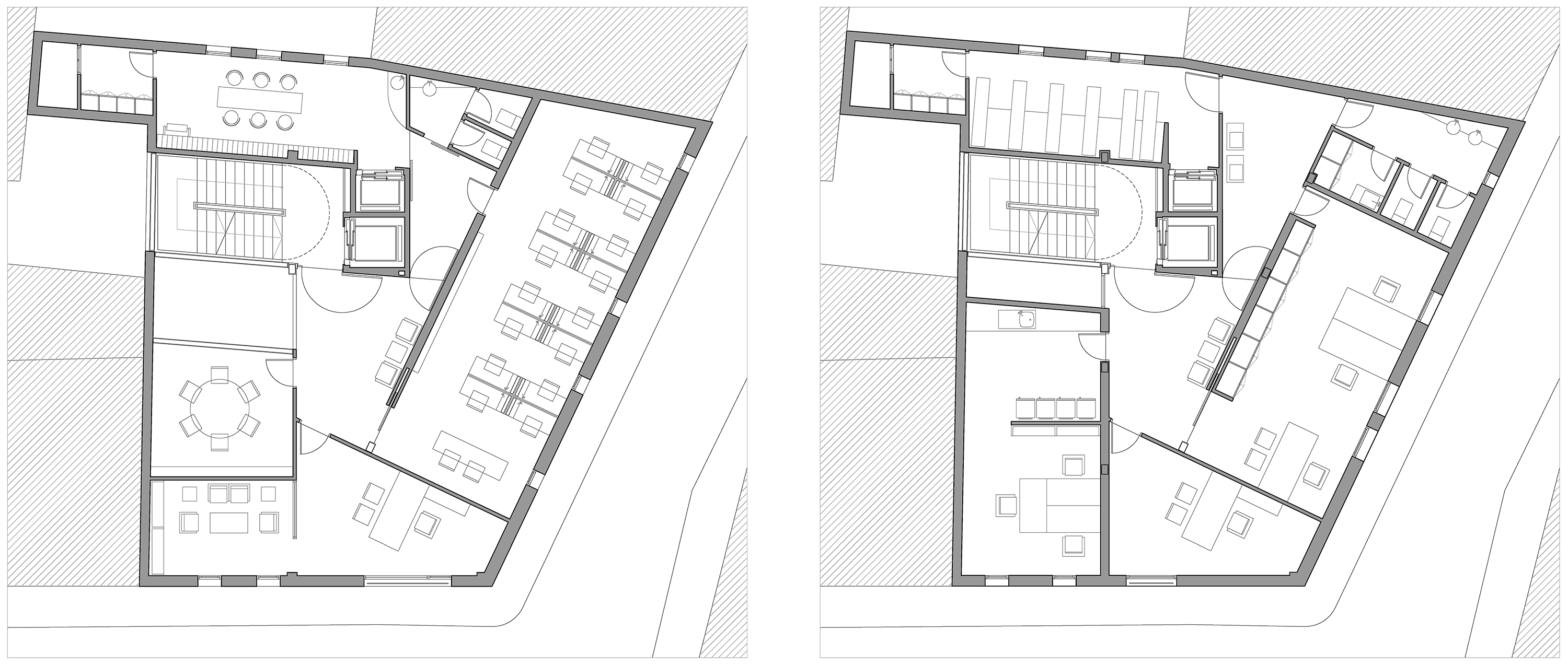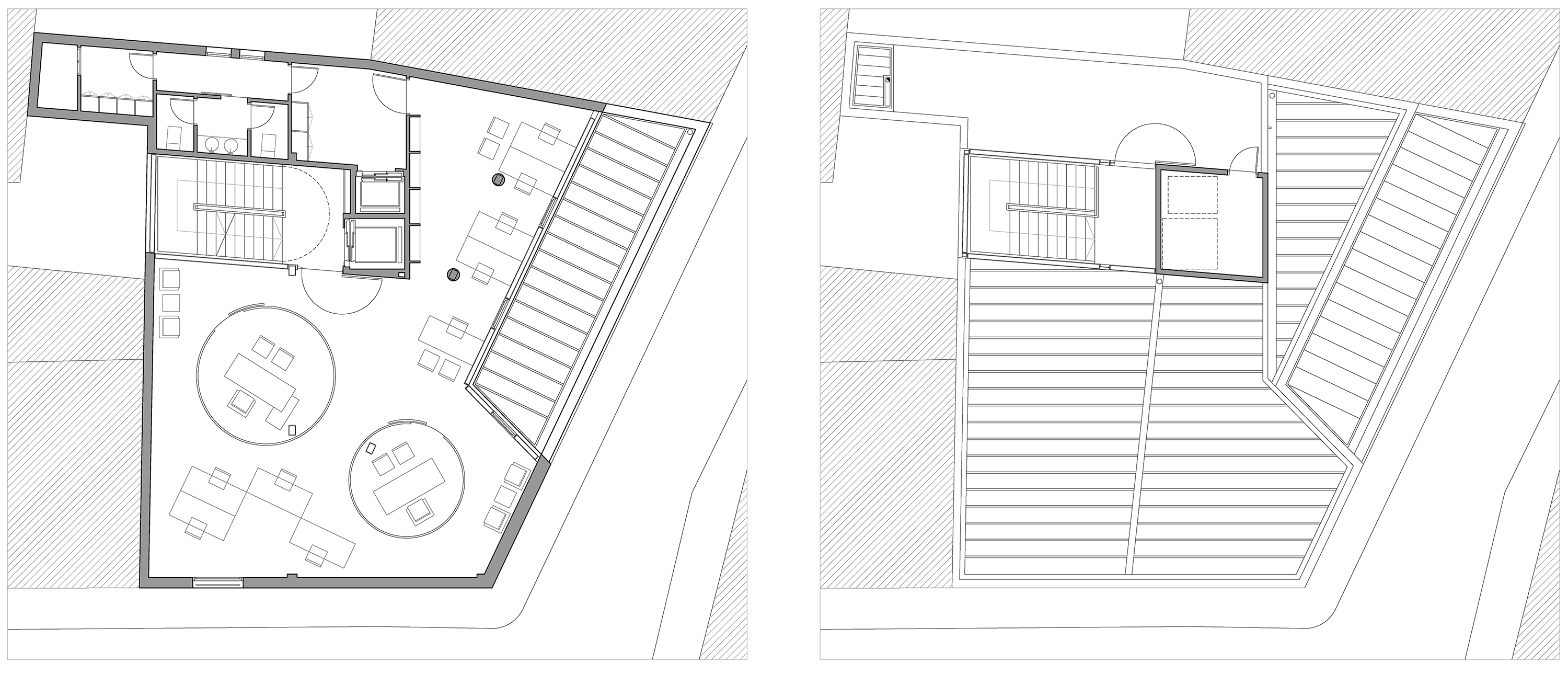The proposed building is organized in 5 floors above ground, with a vertical organization that provides a transition in height from the spaces of public character towards the spaces of private and administrative character.
The building is organized in height, based on the pre-existing stone foundation, which is recovered, restored and respectfully integrated into the whole performance. In this base, which PECA requieres to maintain, the first two levels are located, these posses the greatest relation to the public sphere (visits, exhibitions, conferences, etc.). The remaining three levels are developed on this base, which form a global, compact and tight volume in a chest mode, which is intended to give a resounding and heavy image consistent with the architecture in which the performance is established although re interpreted from contemporaneity. At these levels, spaces for administrative, workspace and direction use are located.
It’s been paid particular attention to the relationship between the work of the new plant and the pre-existing, trying at all times that the two languages used are fully compatible with each other and with the environment.
Regarding the interior spaces, there’s the ground floor, a place where the appropriate scale of the building is supplied. In it stands a relational foyer that allows the viewer to become aware of where he /she is located, and it also provides a rapid and sufficient information about the spaces that exist in the building. To this end, the staircase, is of use as a vertical boundary post and as a constant outside and inside reference of the building., it operates as a torch by introducing the light from the South into the entire section of the building and illuminating all areas of the distribution and ratio thereof. The building therefore is conceived as a chest outside and like a delicate glass case inside, where the softened light by various glassy enclosures, intends to evoke.

