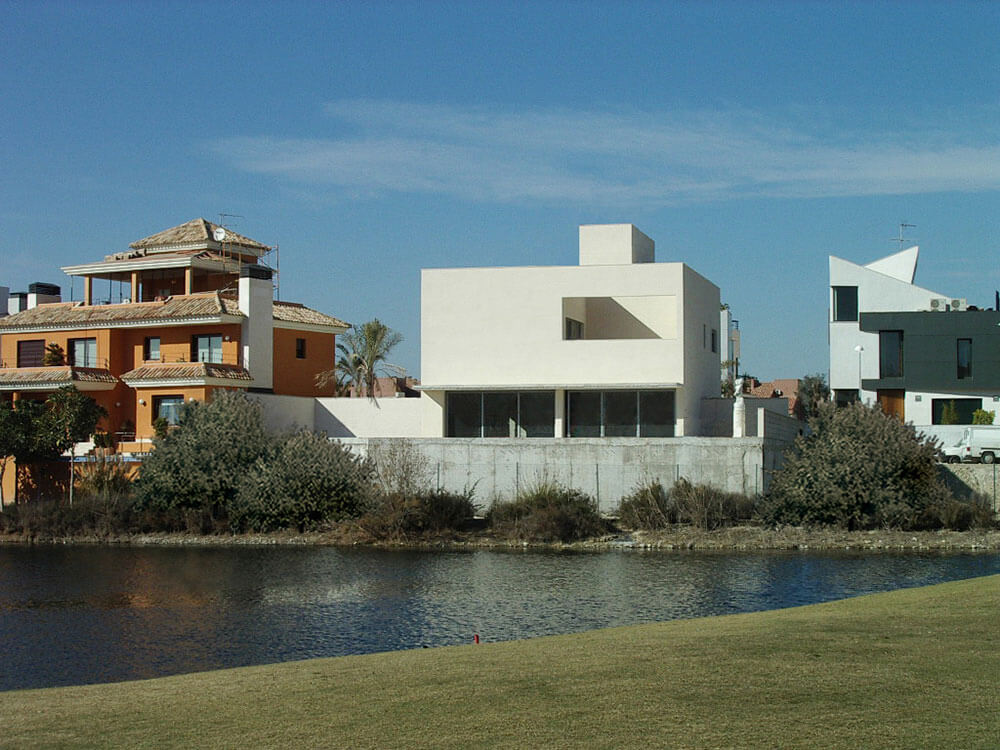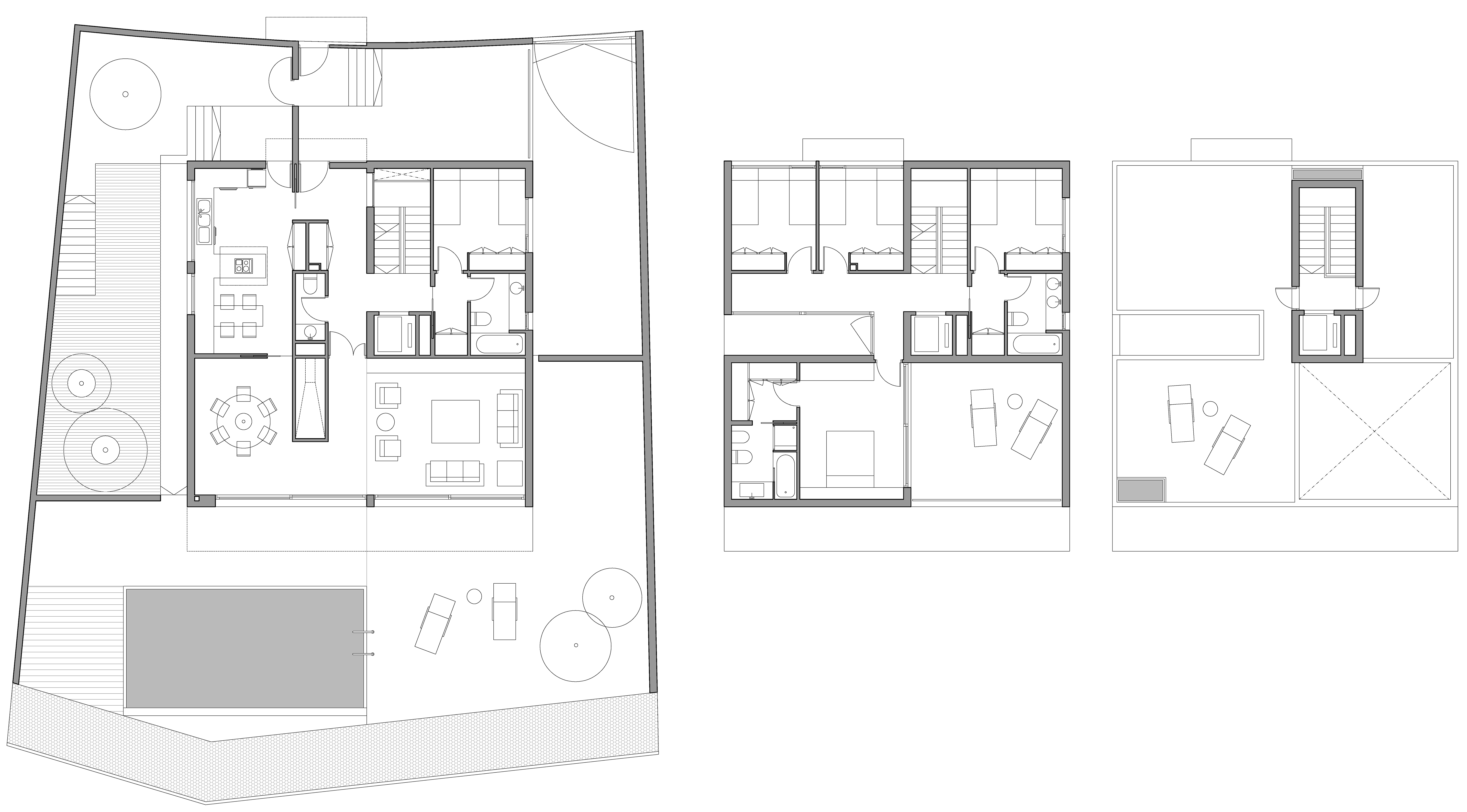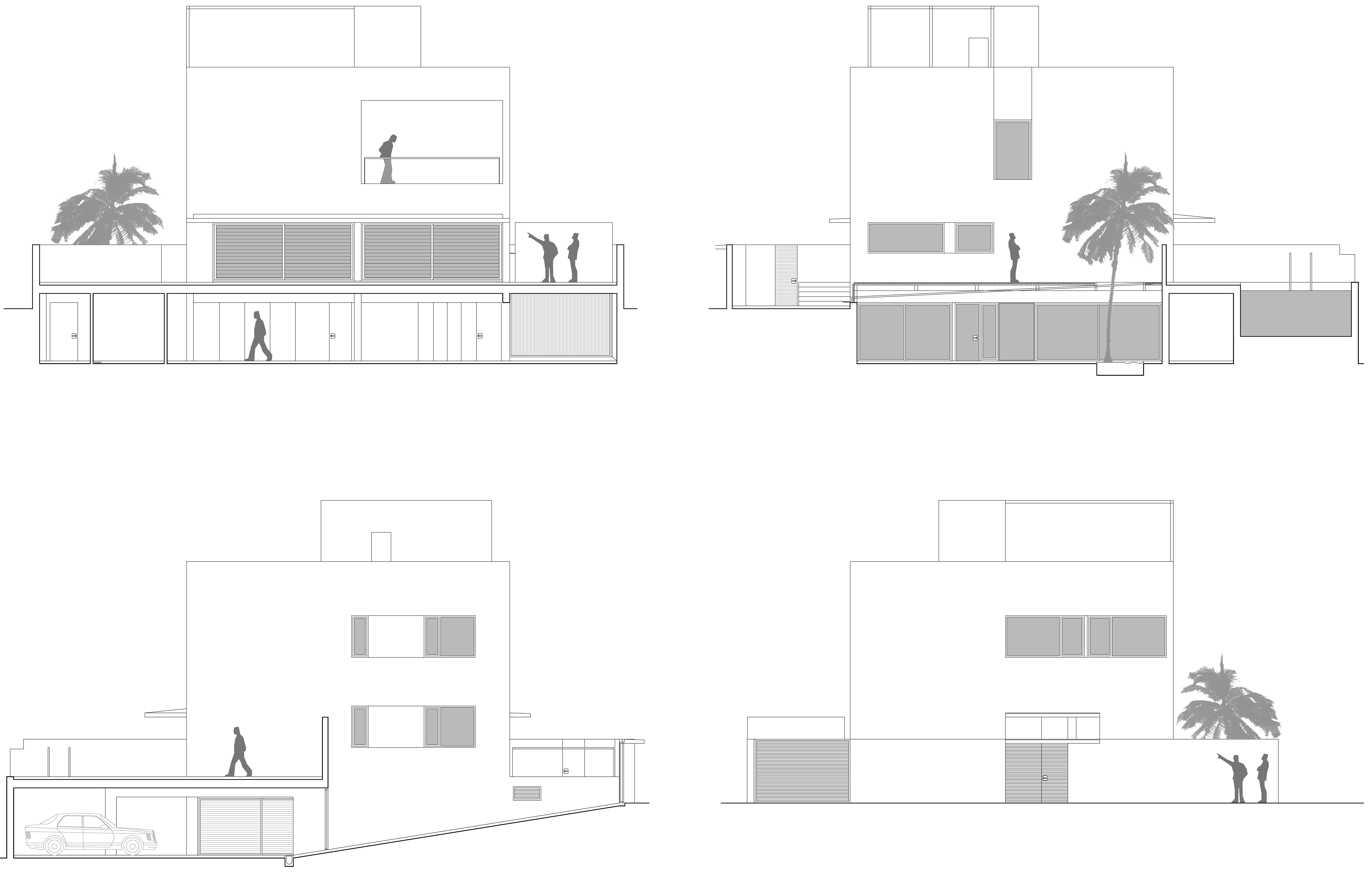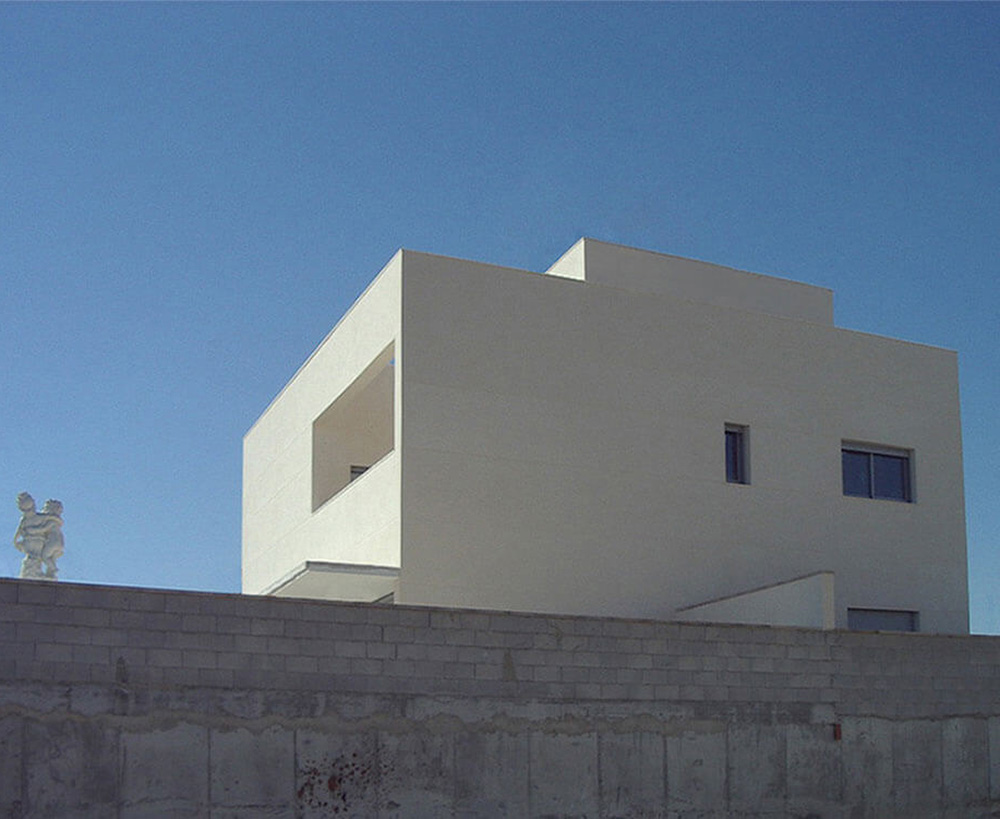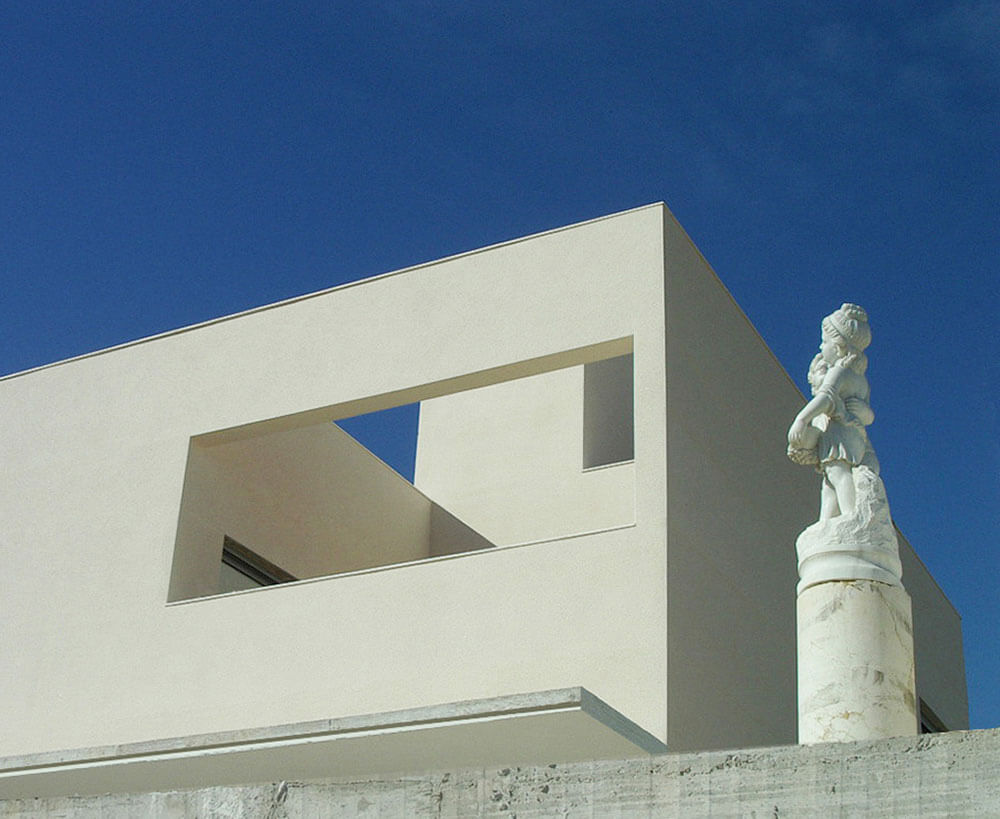The projected house is located on the perimeter of the golf course of Alicante. A residential area characterized both by the views of the green areas of the field, and by the heterogeneous surrounding built landscape. The project revolves around two main ideas. On the one hand to create a home environment that can isolate itself from the environment and that only incorporates the views that we understand are of interest, and secondly, give it a private outdoor space that would optimize the use of the reduced surface plot.
In this sense a tight and massive home was projected, a white cube edge of 11.65 m showing two of its three floors above ground, and where appropriate openings are revealed in order to illuminate the interior spaces and limit the views of the neighborhood while fostering a perceived sense that the golf course is an extension of it. The exterior space associated with the home is sectorized in different spatial areas in order to respond to the program’s needs, incorporating the plot enclosure as one more element of the project.
As for the organization, the home allocates a considerable space to the basement floor where five parking spaces, facilities and a work area are located. The whole plant is lit by an English court which is conceived as a contemplative space and which is overlooked by the living spaces of the plant. On the surface, the main spaces are oriented to the south and to the views, and are illuminated thanks to large openings that seek to distort the home’s domestic scale in order to distinguish themselves from their environment.

