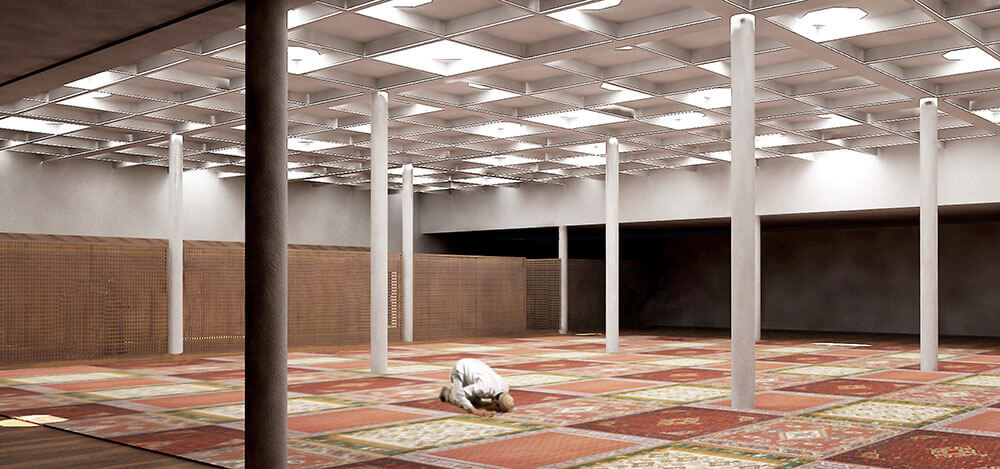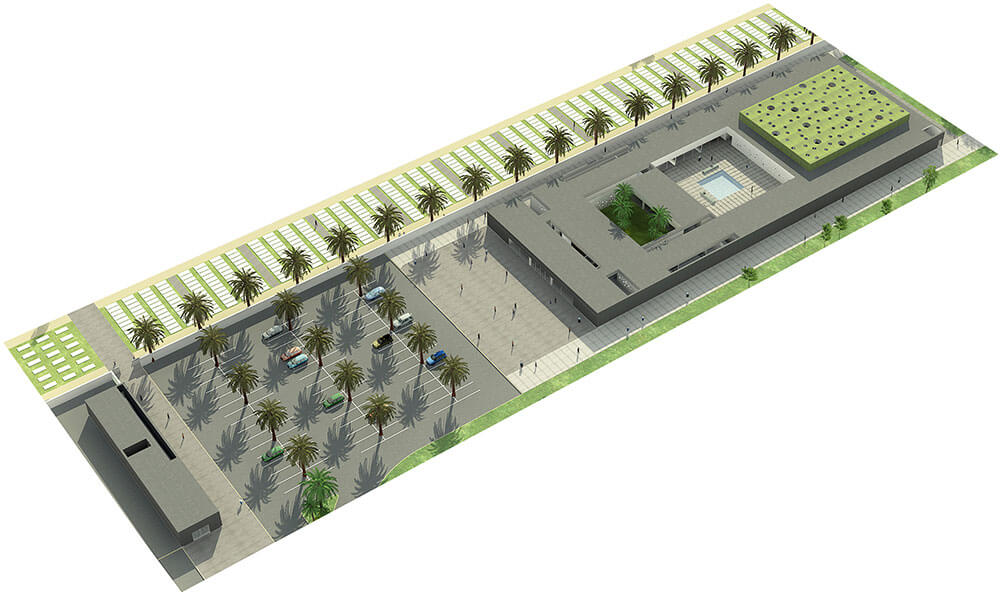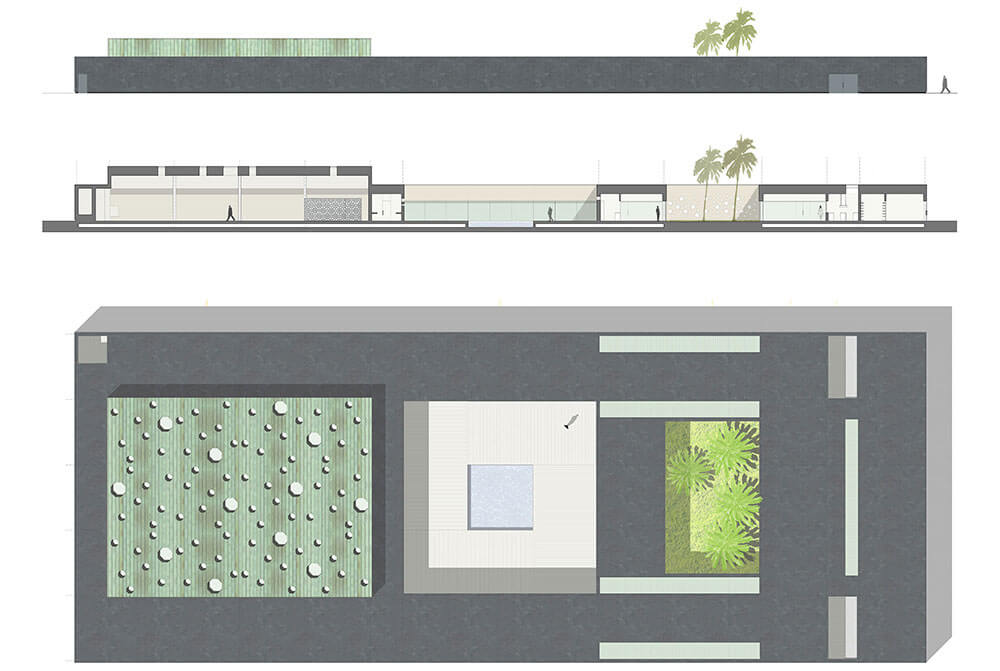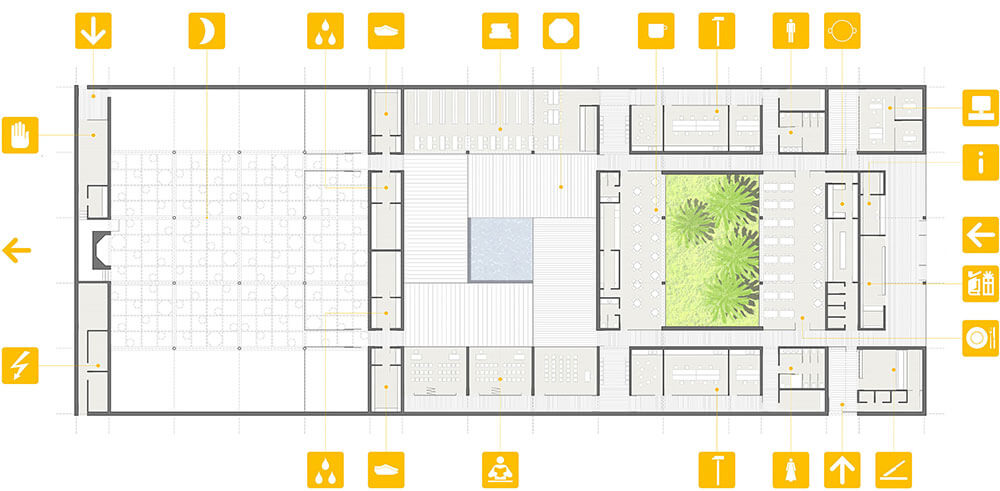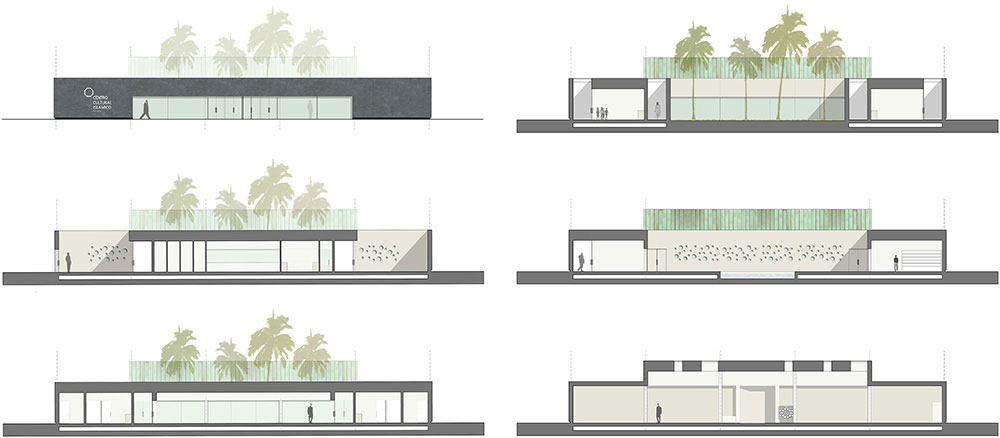The initial assignment was to create a building to host a cultural center for the Islamic community with the premise of it being conceived under a modular logic, and therefore capable of being reproduced in series in case the other islamic communities in Spain should request it. Thus, this proposal for Alicante, would be the pilot for a nationwide production. Exceptionally,a cemetery and funeral service building associated to it, were added to this initial assignment. The projected set is made up by two buildings and the cemetery space, which is conceived as a linear garden. The buildings, the Islamic Cultural Center (ICC) and the Building for Funeral Use (UF) are arranged in a manner so that they are facing each other and separated by a public space, a parking space with a dense palm grove which acts as a filter between the two.
Adjacent to this set, is the cemetery which is a rectangular array of burials oriented to the Mecca and orange trees, separated by a wall and a linear palm large in size in comparison to the rest of the set.

