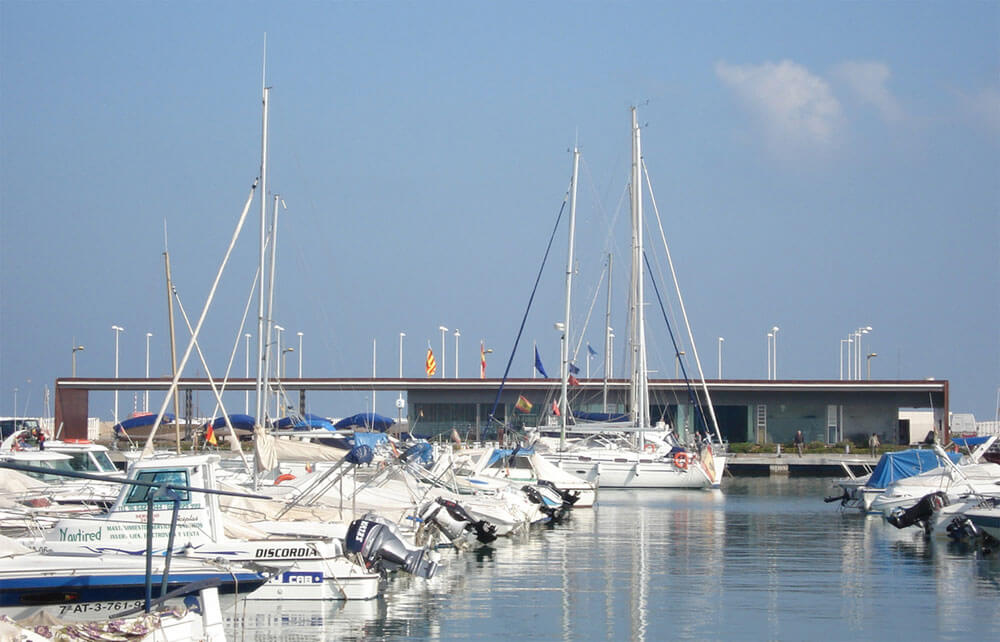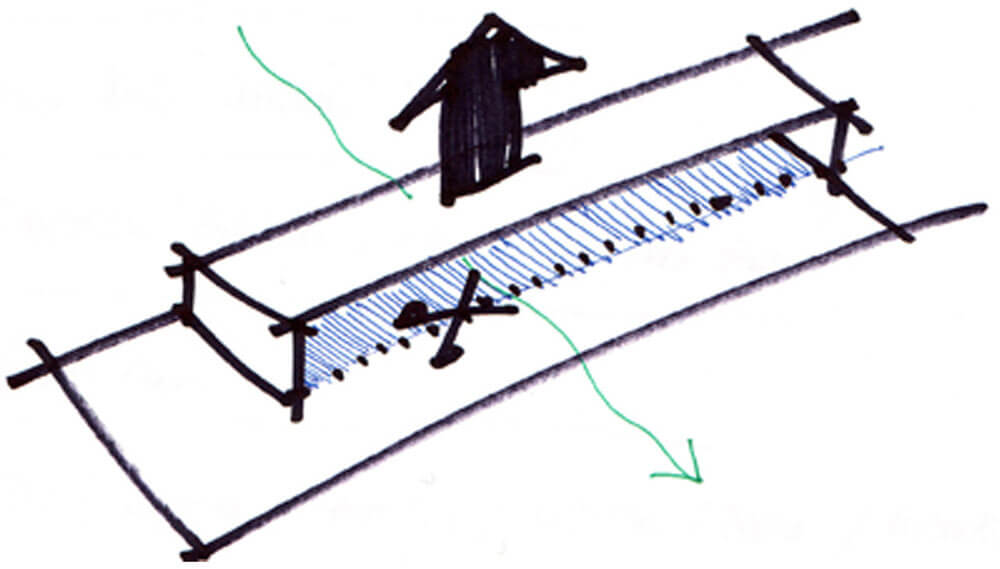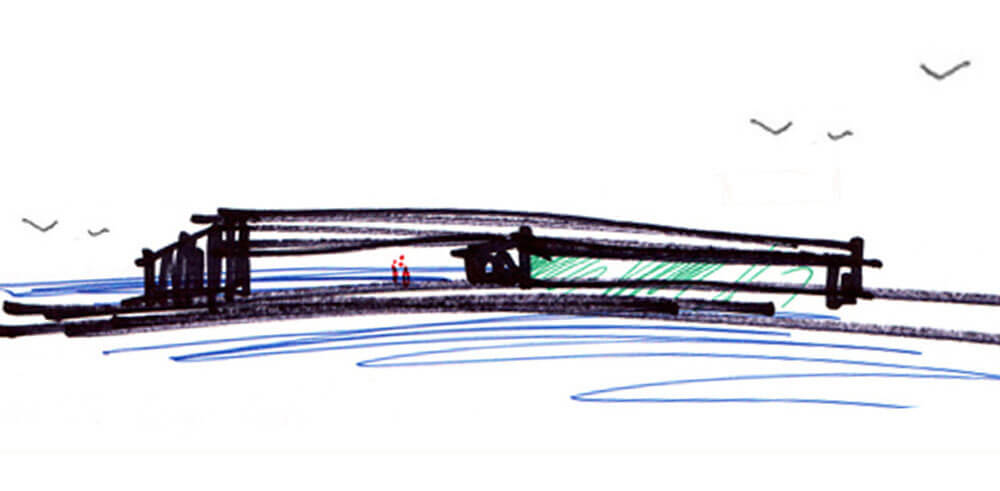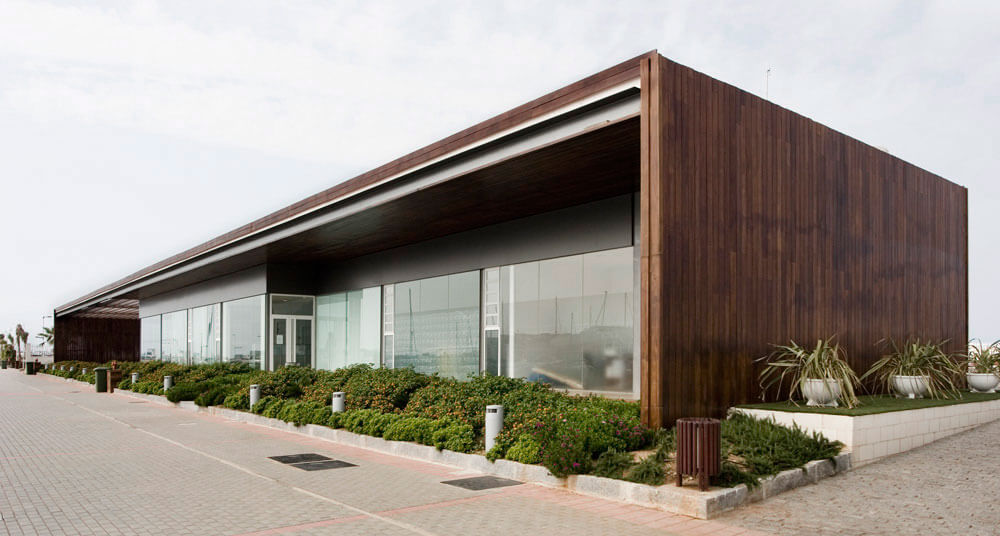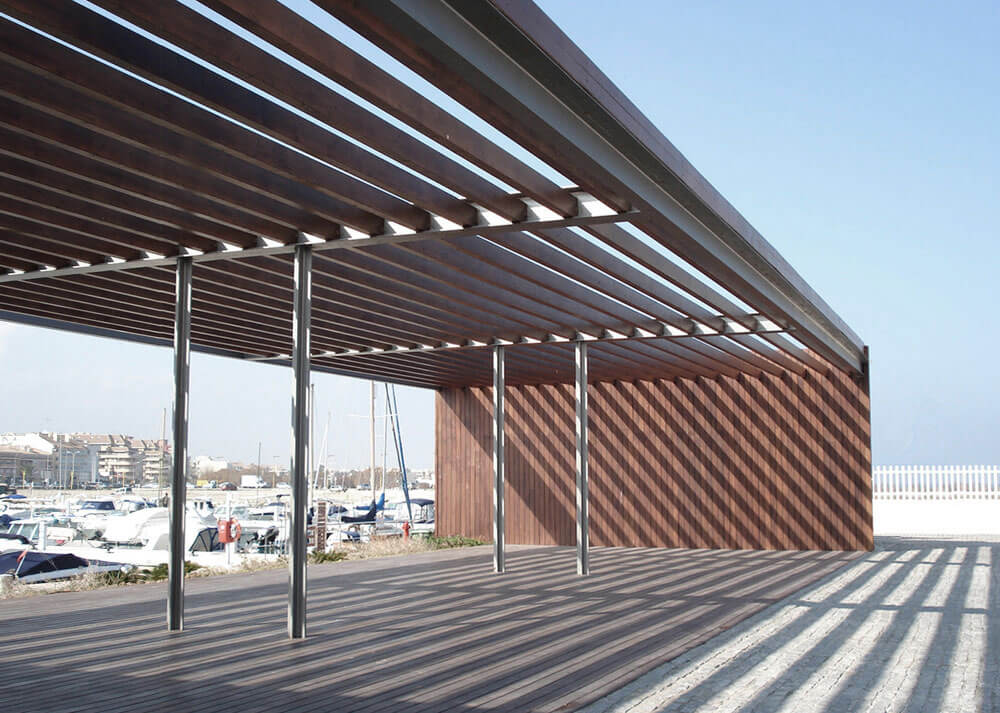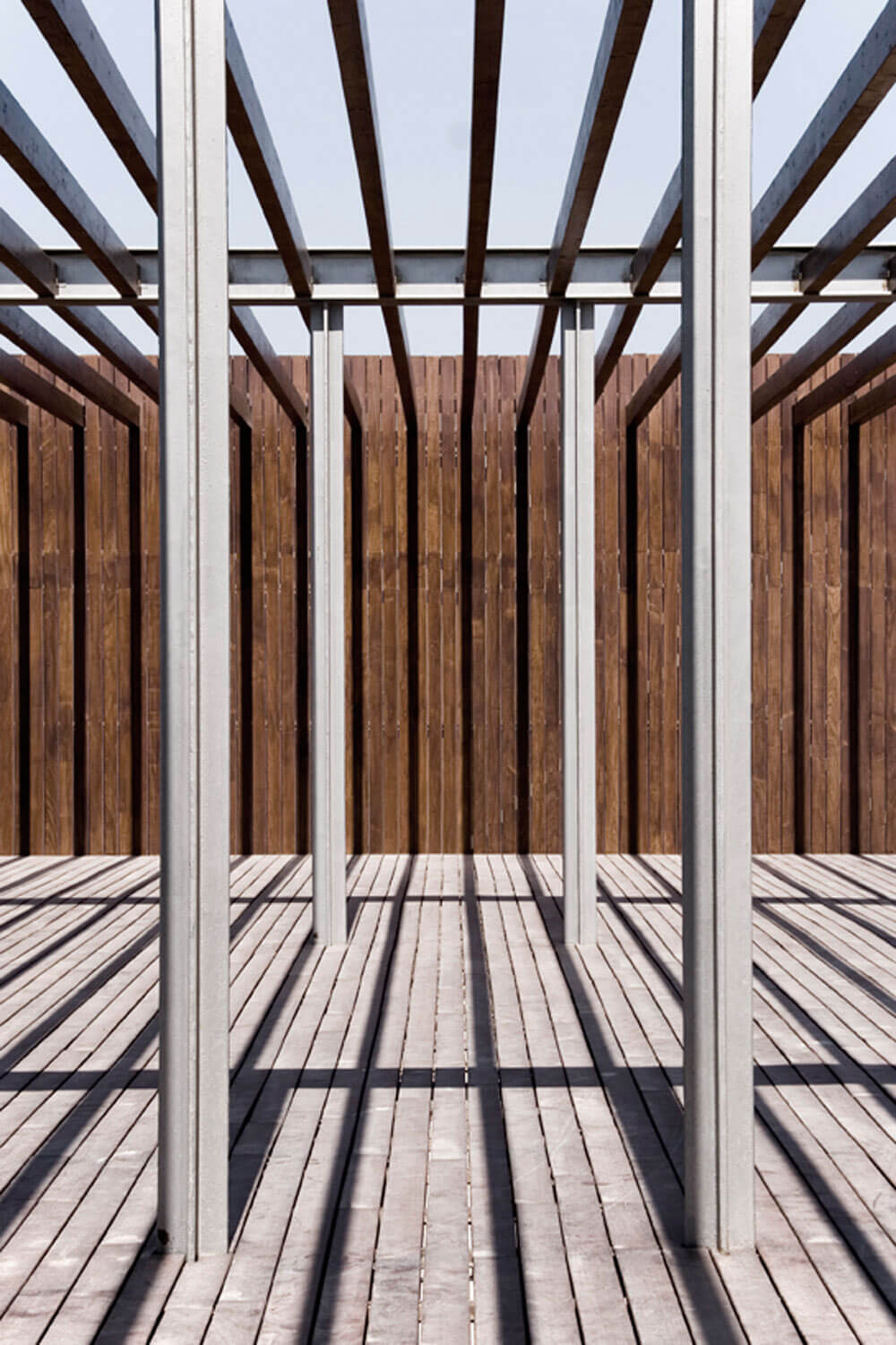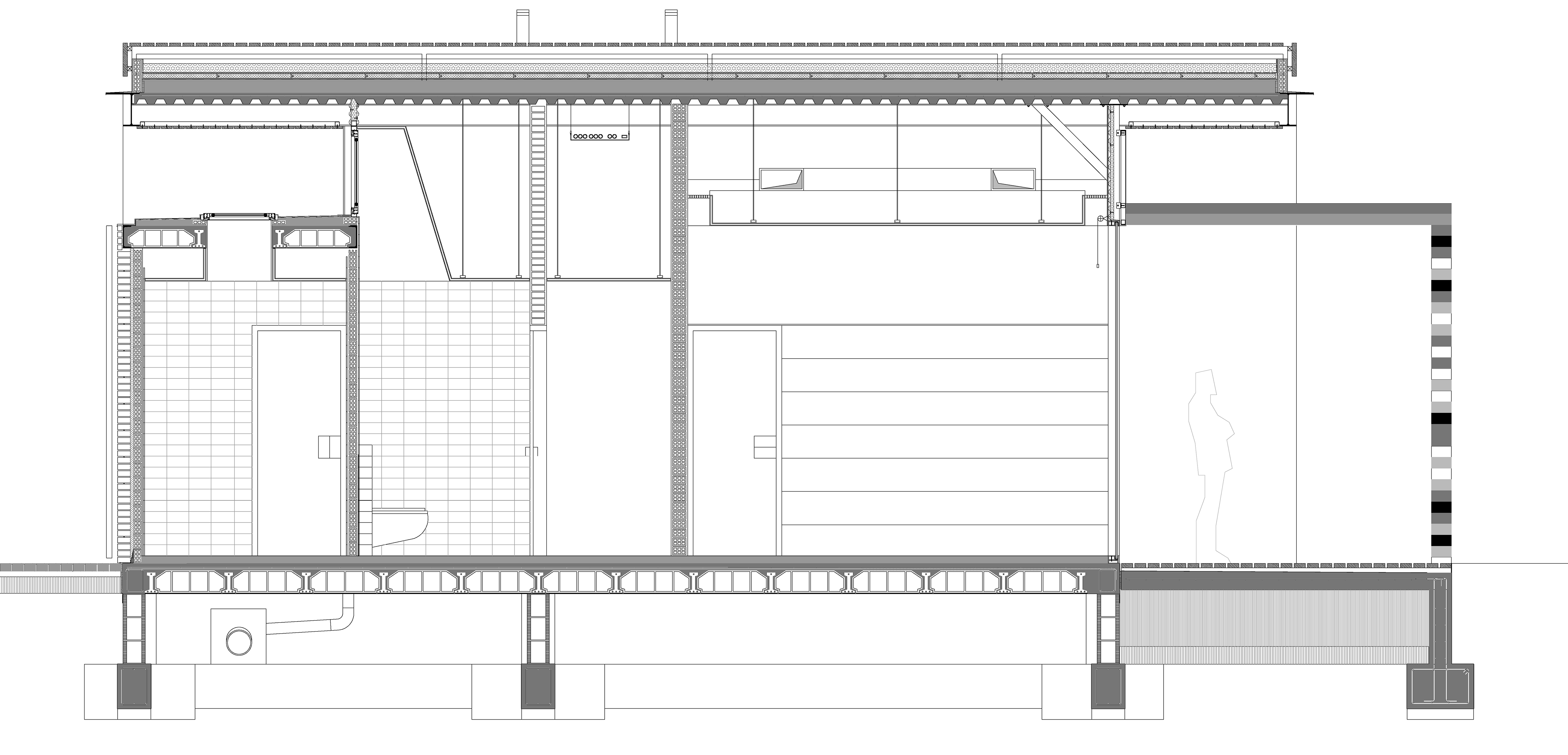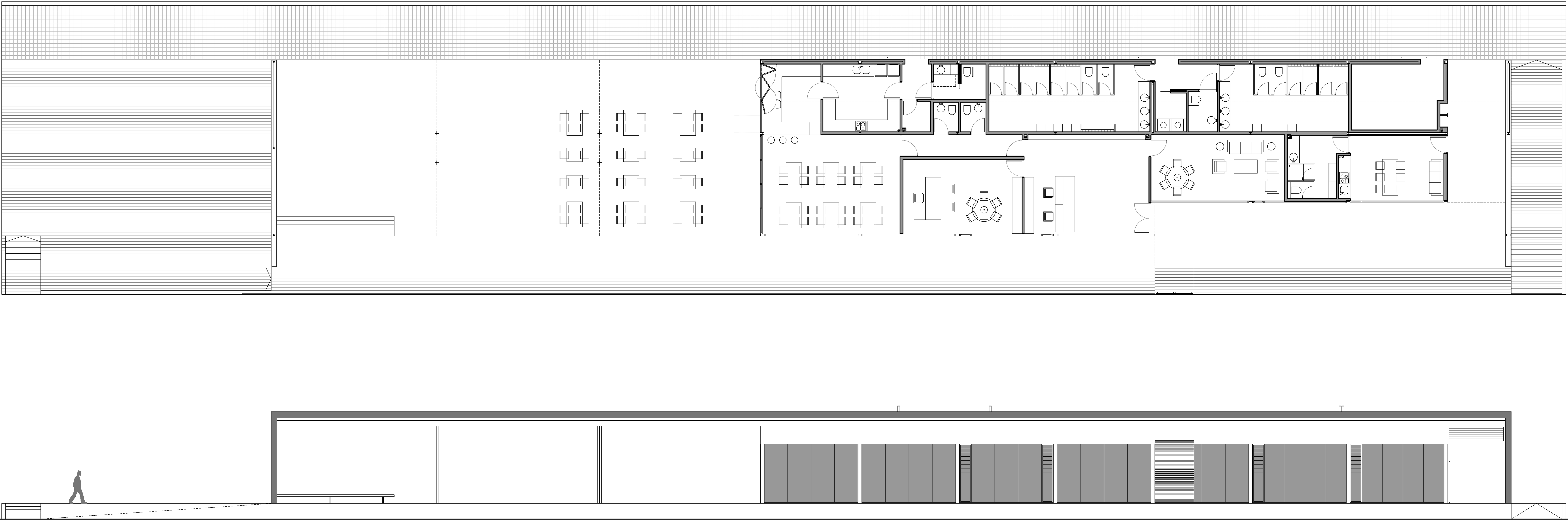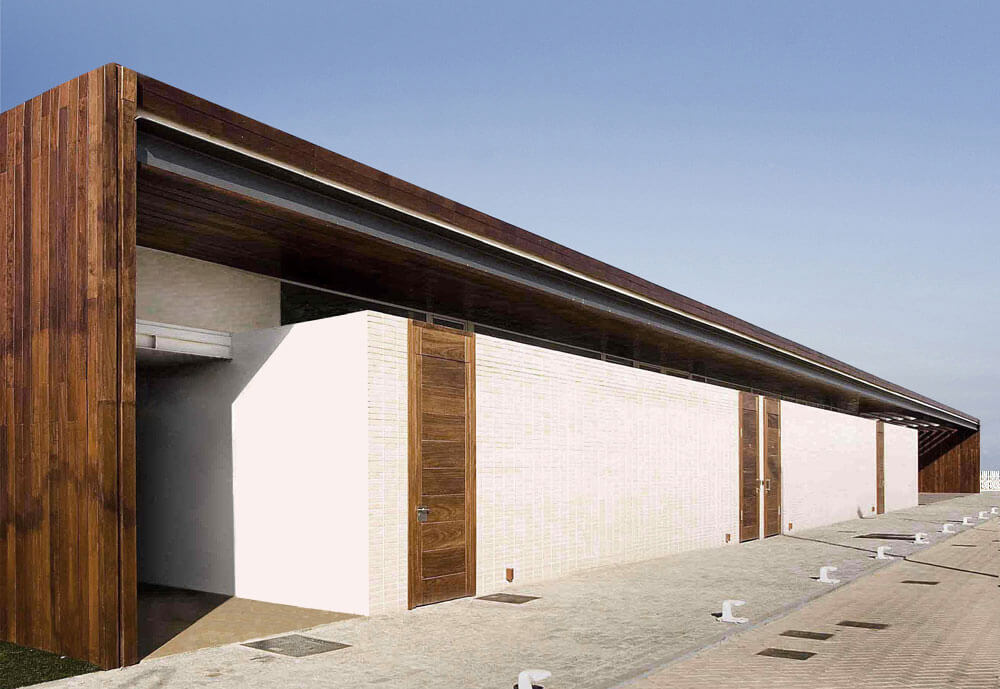The competition convened by the Government of Valencian Community for the grant of management services of the marina within the Port of Denia included a Management and Customer Services Building which should be characterized by its permability, that is to say, not to be an obstacule between the city of Denia and the sea.
A timber surface rests on the ground and a cut and a fold generate a frame, outlining the two landscapes tan can be seen from it: the town crowned by the castle and the marina, the open sea and the horizon. Beneath the lintel, the brief is housed in a closed area, where the main functions of the building are located, an open area, an exterior extension of the restaurant and café. This simple formal operation introduces the least possible visual intrusion while giving a new, nuanced view of the town´s seaward façade in a language that clearly alludes to the maritime activities that take place in this point.

