We operate in a semi-detached four-story house inside a busy urbanization, and therefore exposed to the advantages and disadvantages of living in community. The property wants a completely renovated house, which optimizes spaces and solves or lessens where possible these drawbacks. The intervention includes a comprehensive demolition of all interior elements except for the floor structure, and proposes a new distribution of both the organization of the premises’ plan as well as the facade’s openings.
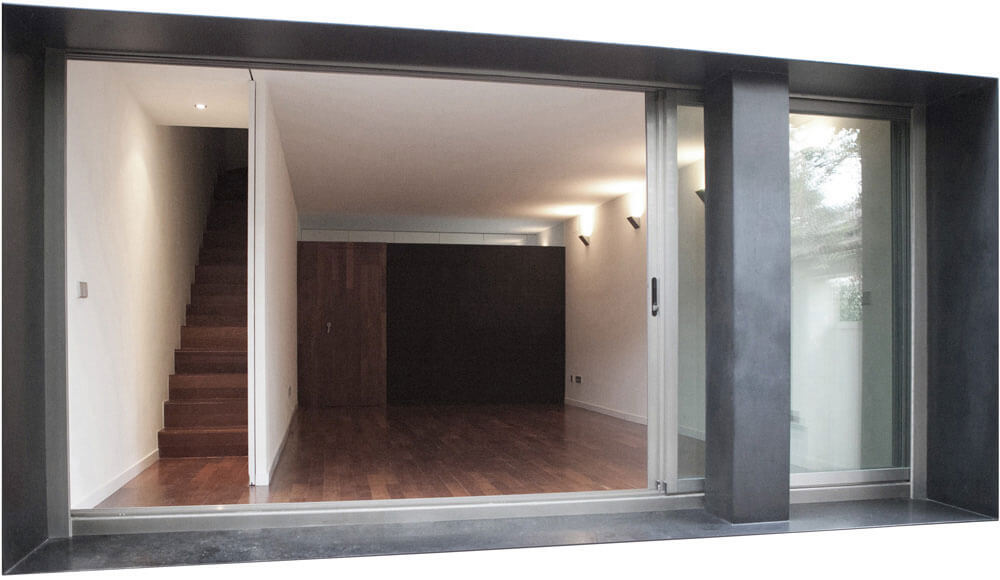
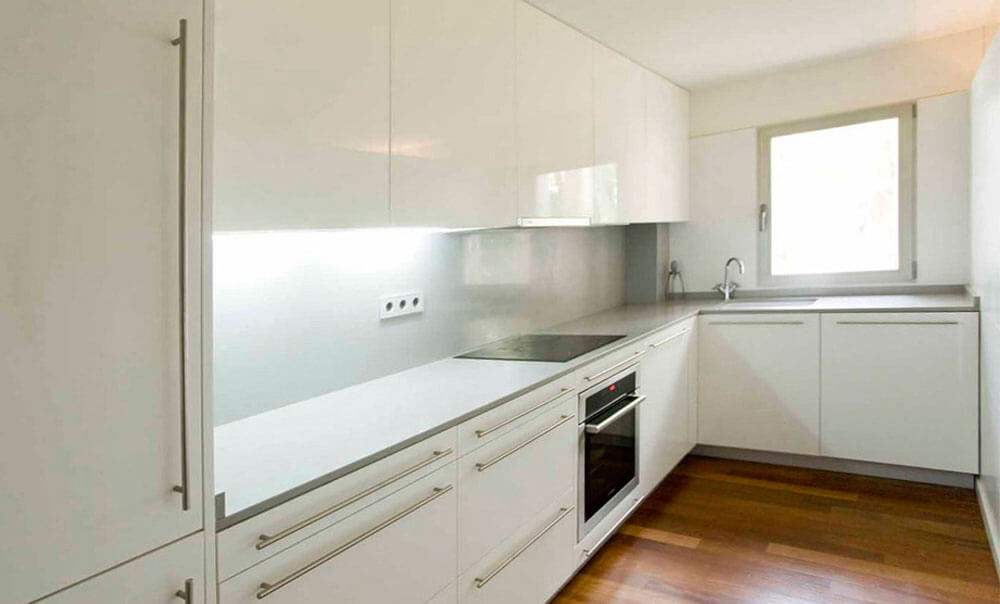
Our proposal is based on three decisions. The first one, seeks to link the various floors of the house through a section that allows them independence and privacy, but at the same time allowing the perception of the built volume and therefore its potential spatiality. This premise is embodied in the treatment of space of vertical circulation, which is provided with metal linear stairs without a riser and whose path is topped with a skylight that provides overhead lighting to the entire longitudinal section of this space, tightening it and raising its route. The second step is to extend the ground floor of the house, where daily life unfolds, towards the small garden outside. Moving the true boundary of the home towards the enclosure of the garden. Thick whitewashed walls and a green plane shorten this contemplative space that serves as a visual background to the main floor space. And the last one, is to define new openings in the home that surround part of that lush vegetation that proliferates within the community space giving it a certain sense of visual isolation from the neighborhood.
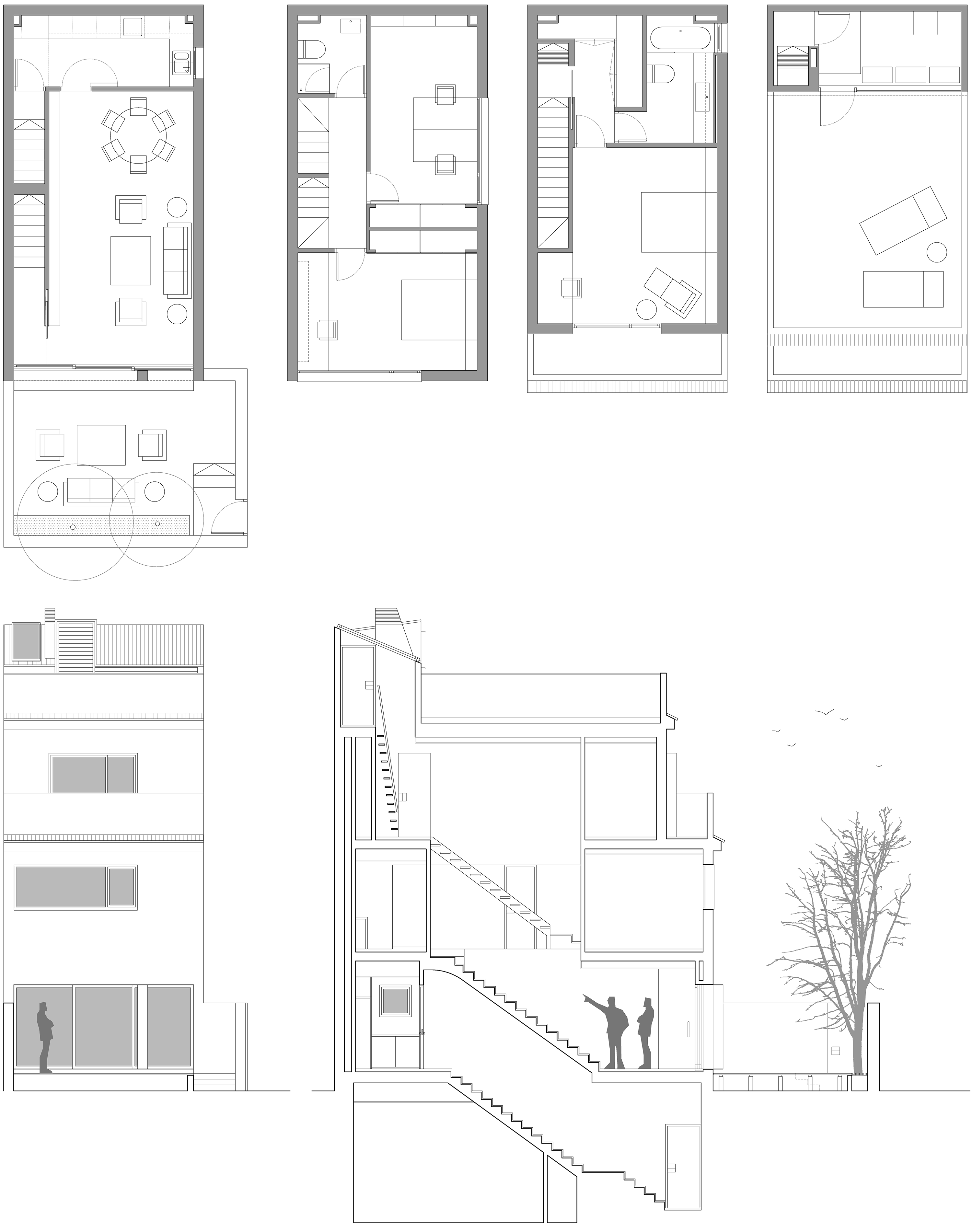
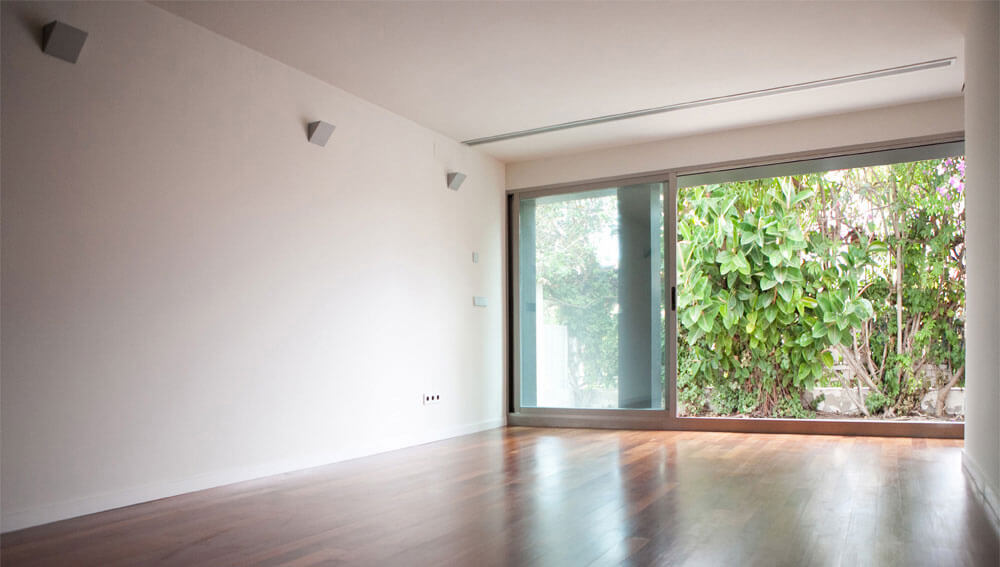
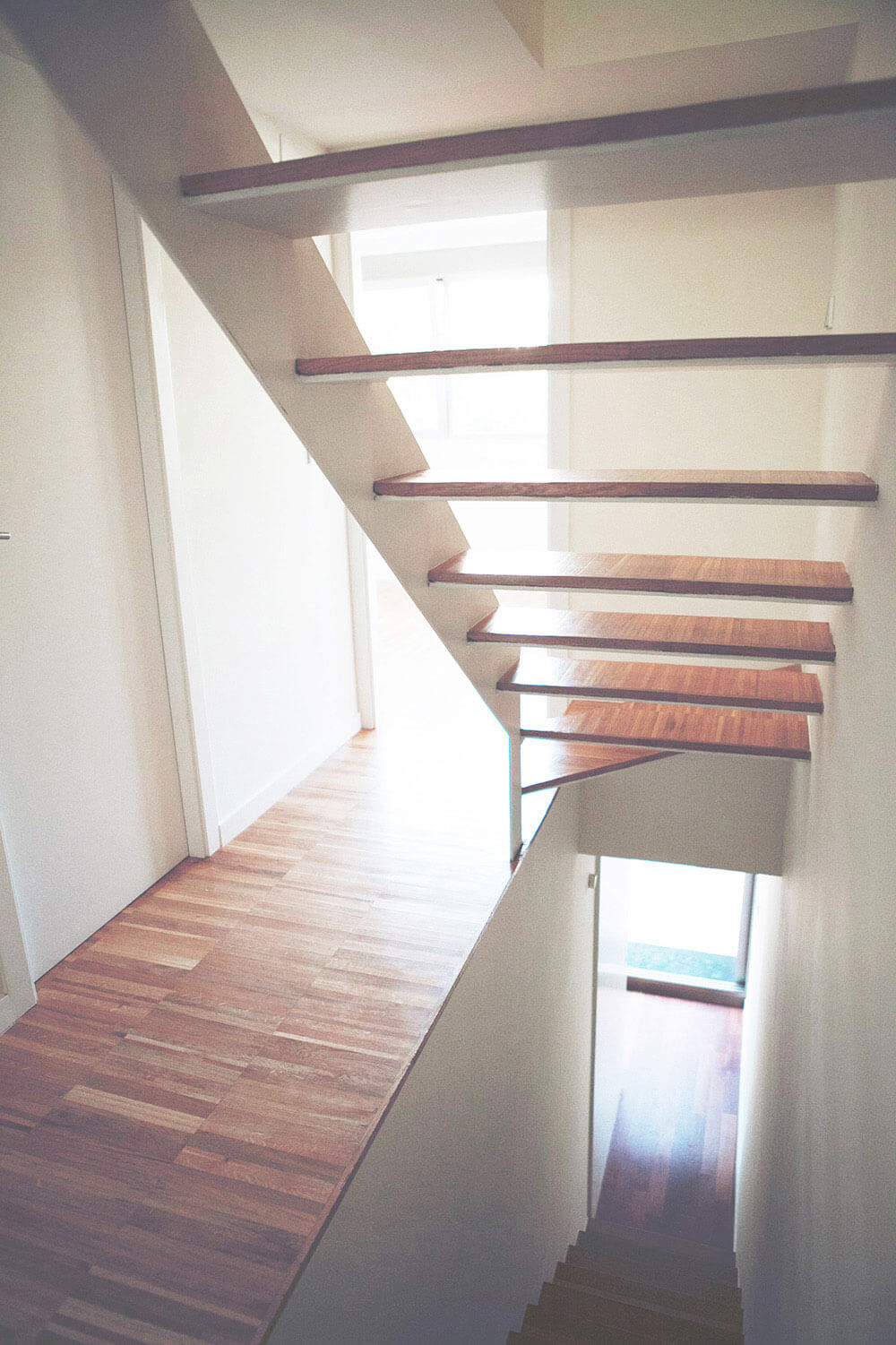
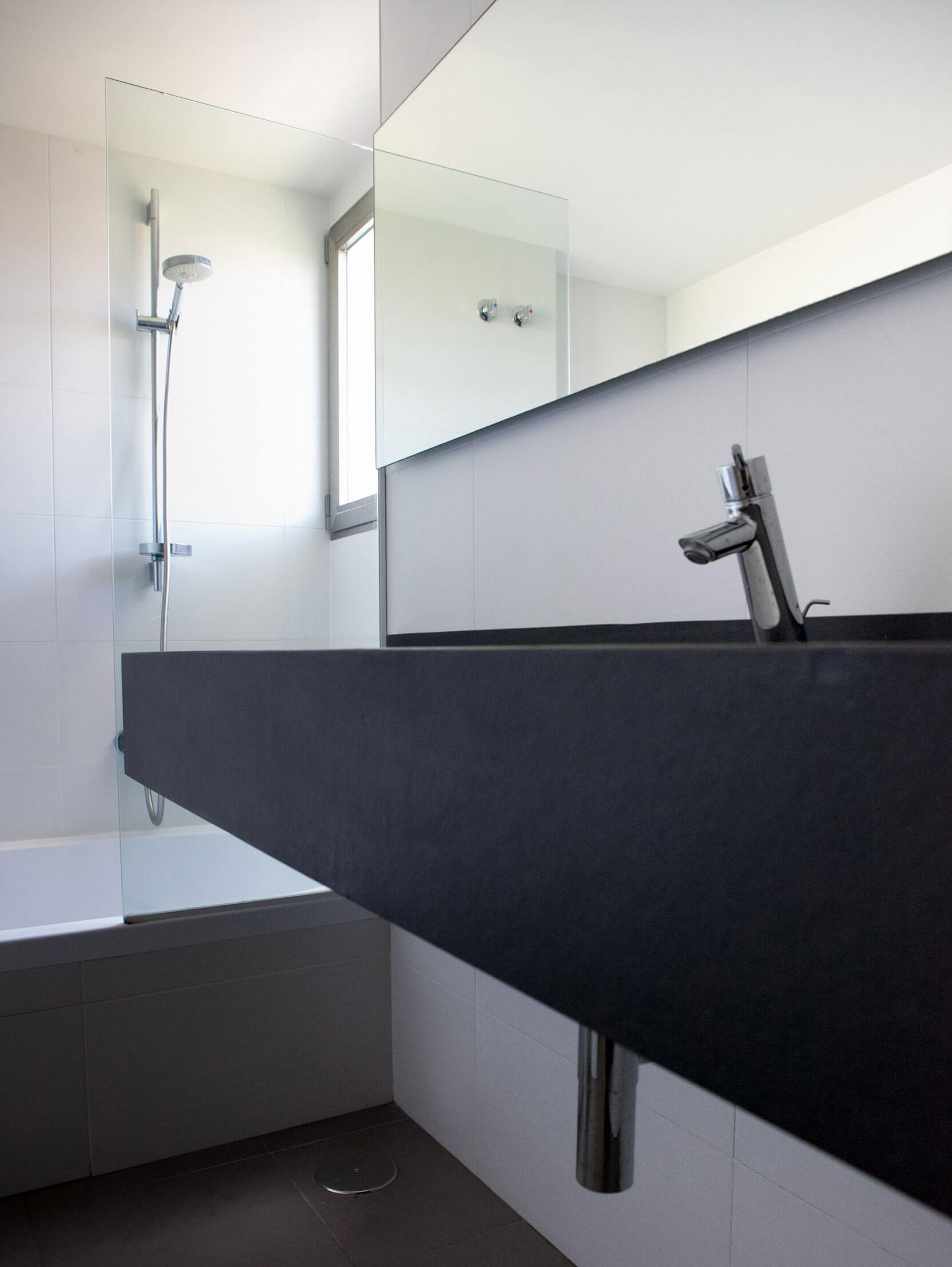
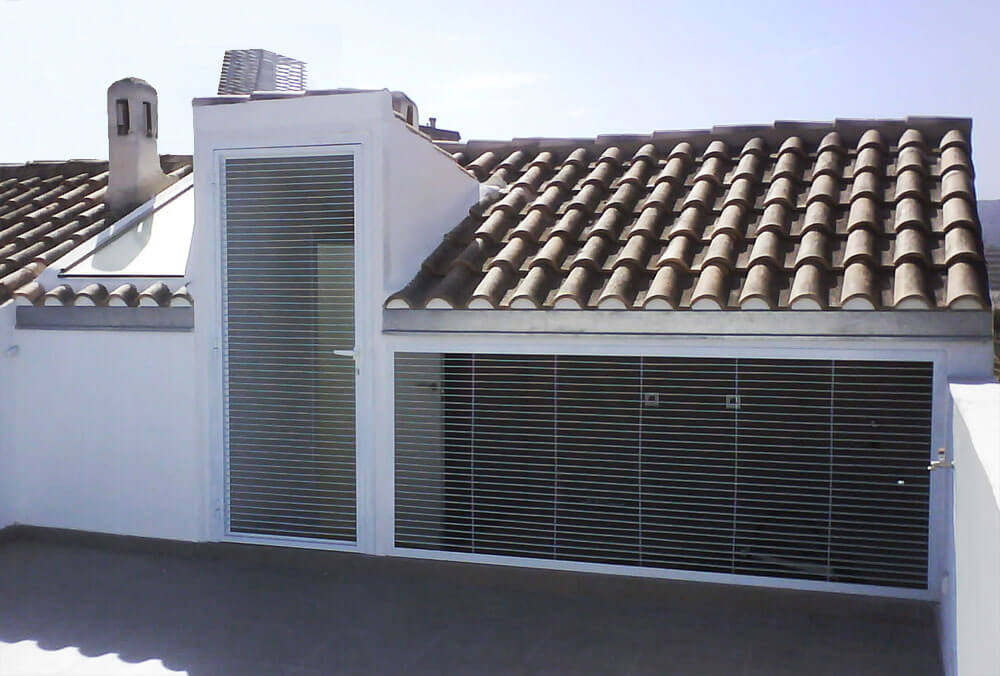
Department: Architectural Services
Título: Refurbishment of a Single Family House-BSCH House
Location: Alicante
Year: 2007-2009
Area: 185 m2
Budget: 91.114,49 euros
Client: Private
Type: Commission
Status: Complete
Project Architect: José Antonio Cantó Hidalgo
Project Technical Architect: José Antonio Cantó Hidalgo


