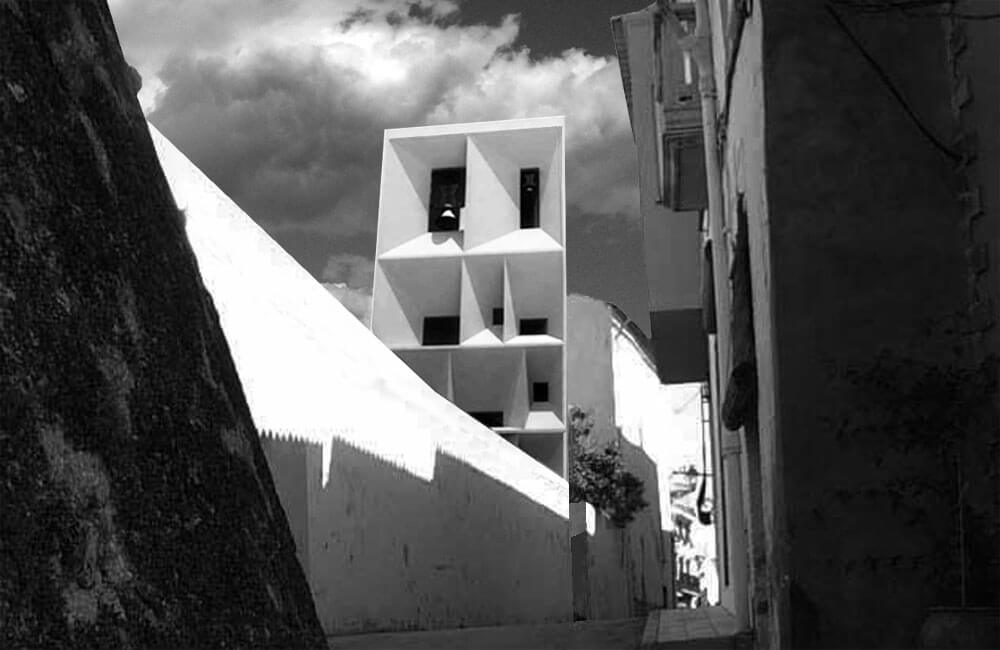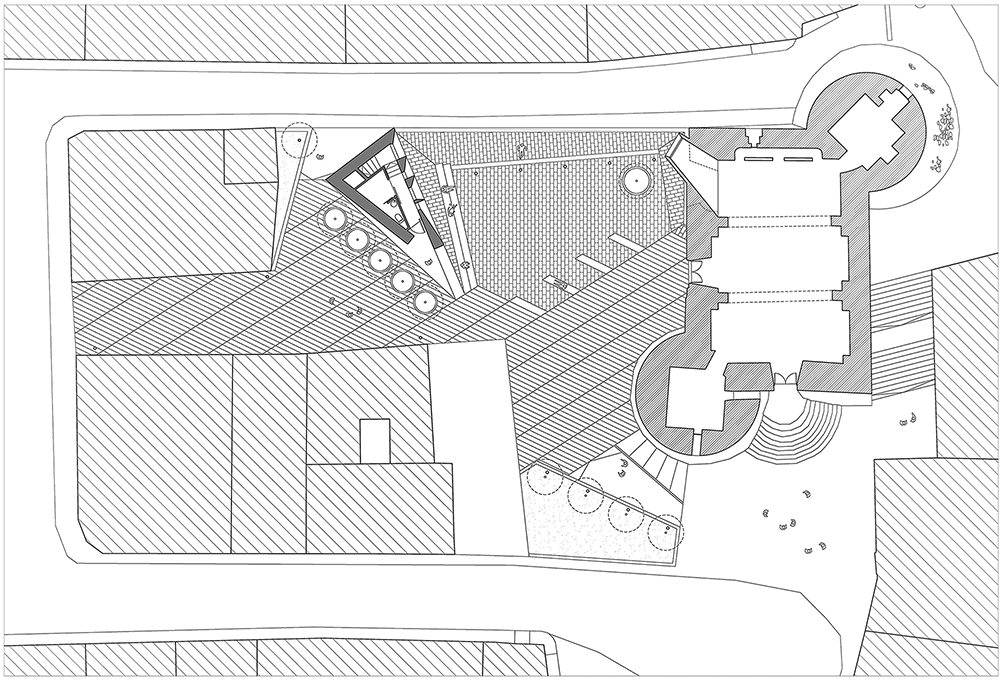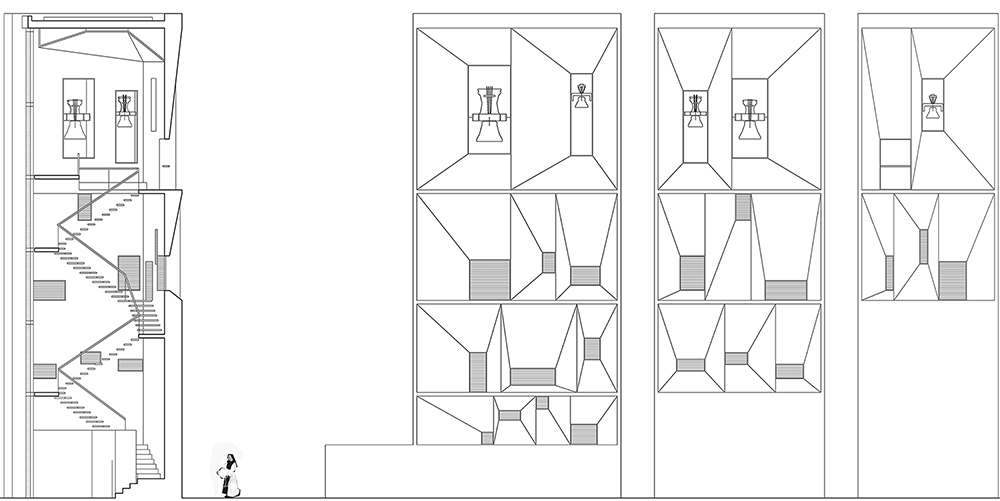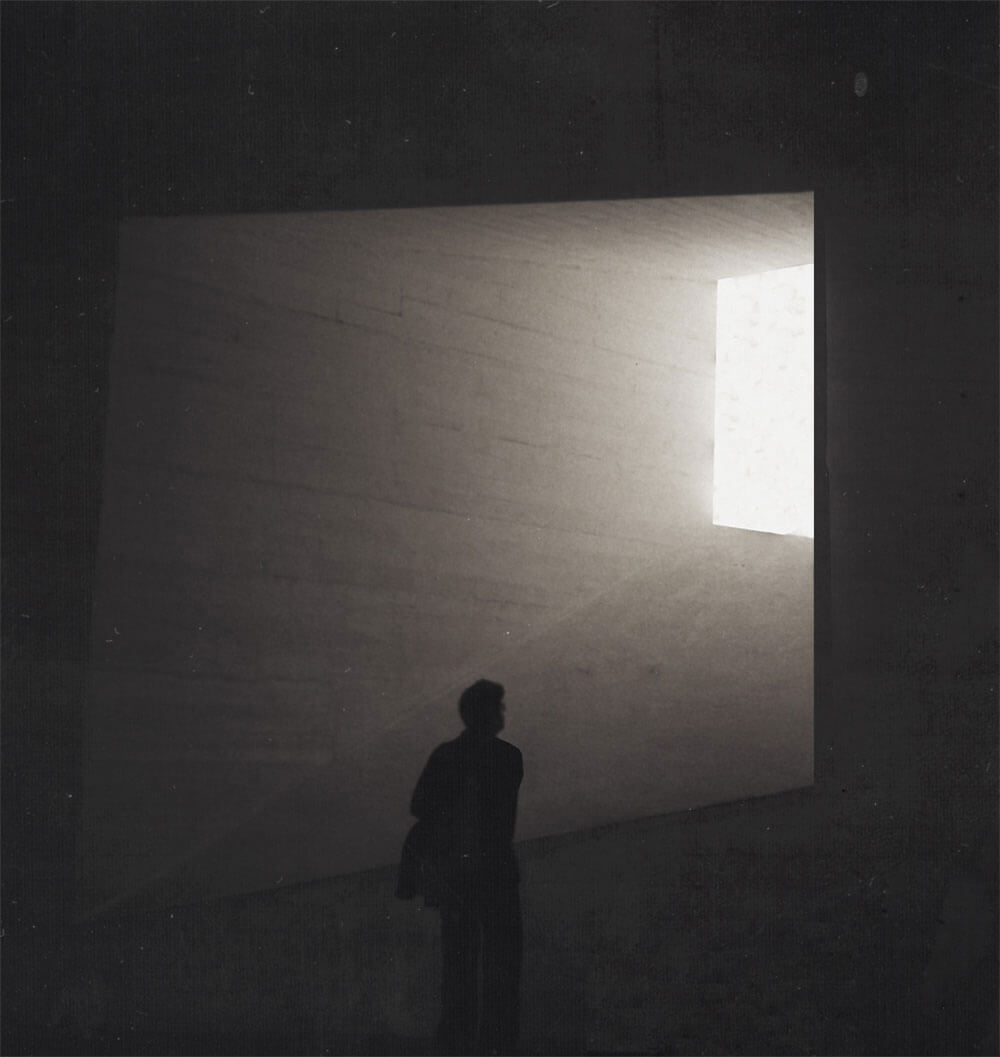The actions demanded by the contest rules are three: The creation of a new bell tower, restoration of the facades of the church-fortress of Murla and finally, the arrangement of the urban space existing between the two milestones.
The bell tower is dealt with by a “talking wall” of reinforced concrete that folds on itself. A “flat container” that hosts the program requested for that item, a small store, a toilet on the ground floor, and the body of bells at its coronation. The proposal attempts through the used geometry to evoke a sort of animated element to enhance its visual landmark character, while returning the bell tower its logical role in the civil life of the city. A mosaic of large openings flared in the facade pursuing the dual mission of giving an “animated” presence to the tower, and at the same time establishing a certain relation to the opening type belonging to the military architecture of the church.
Regarding the bells, they are arranged in a canonical form, ie, in a polygonal room covered by an acoustic vault, where the “great one” is available facing the “Mitjana” and toward the front of the church; and the small ones, according to the canons, at a higher altitude with respect to the majors.






