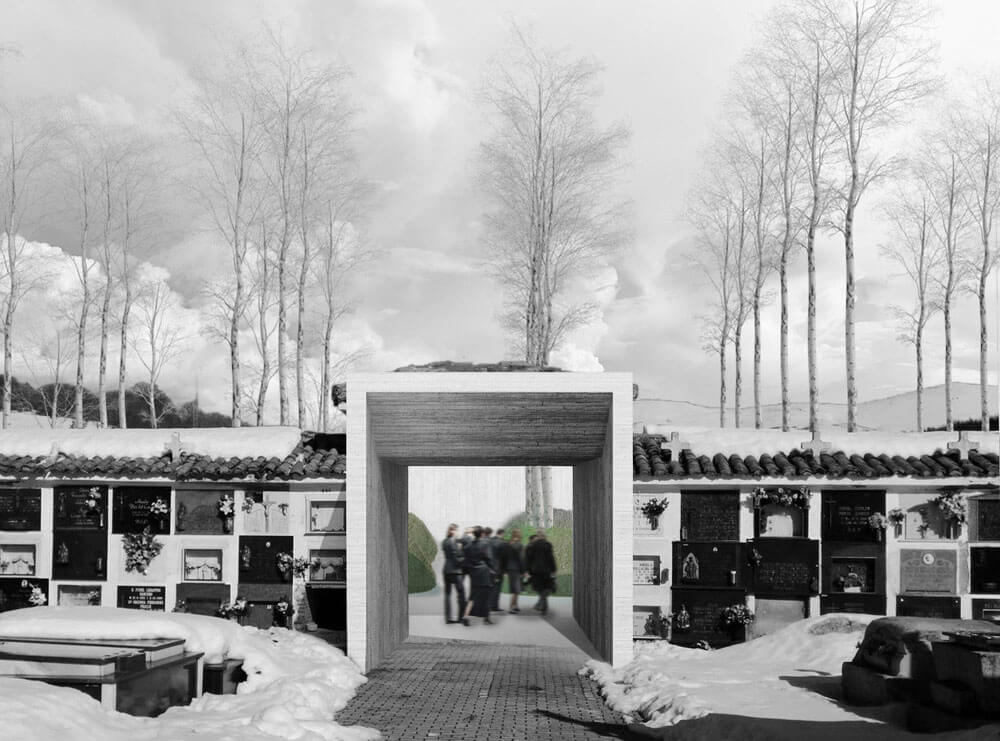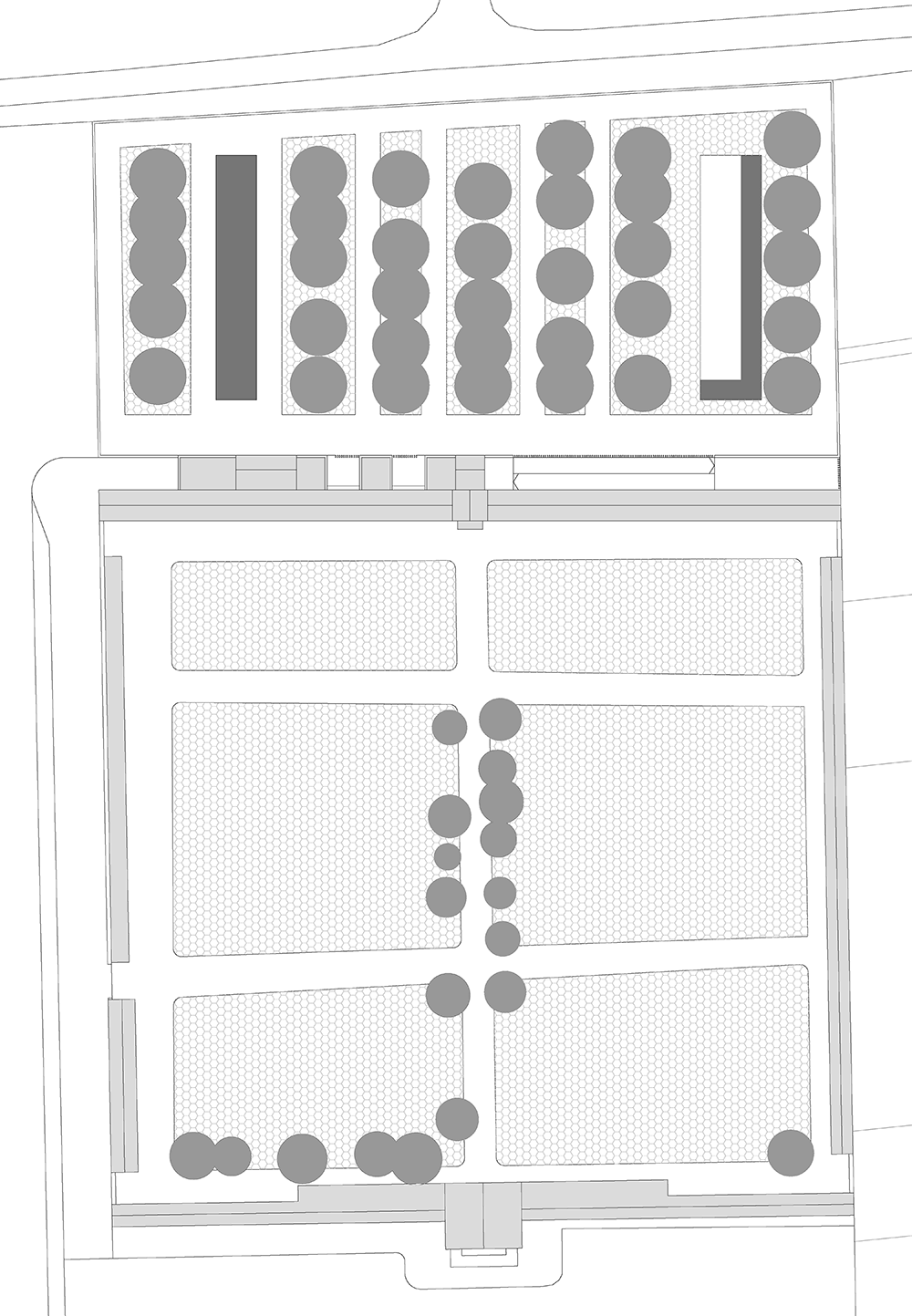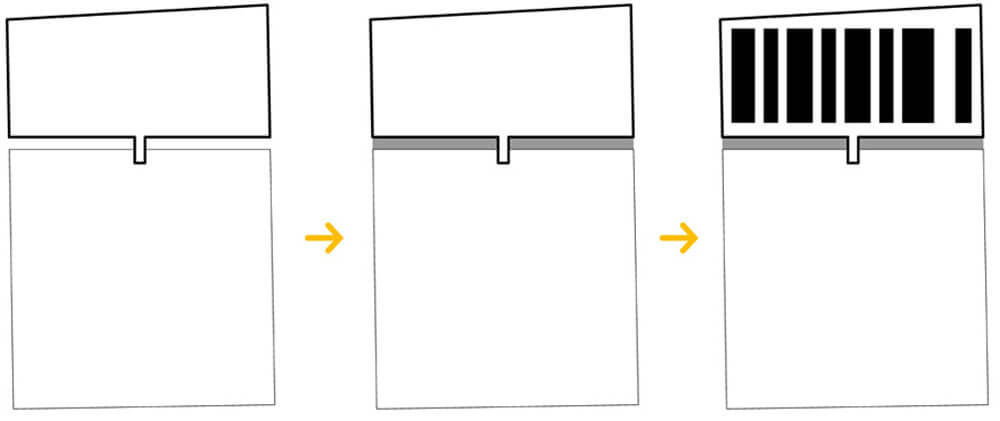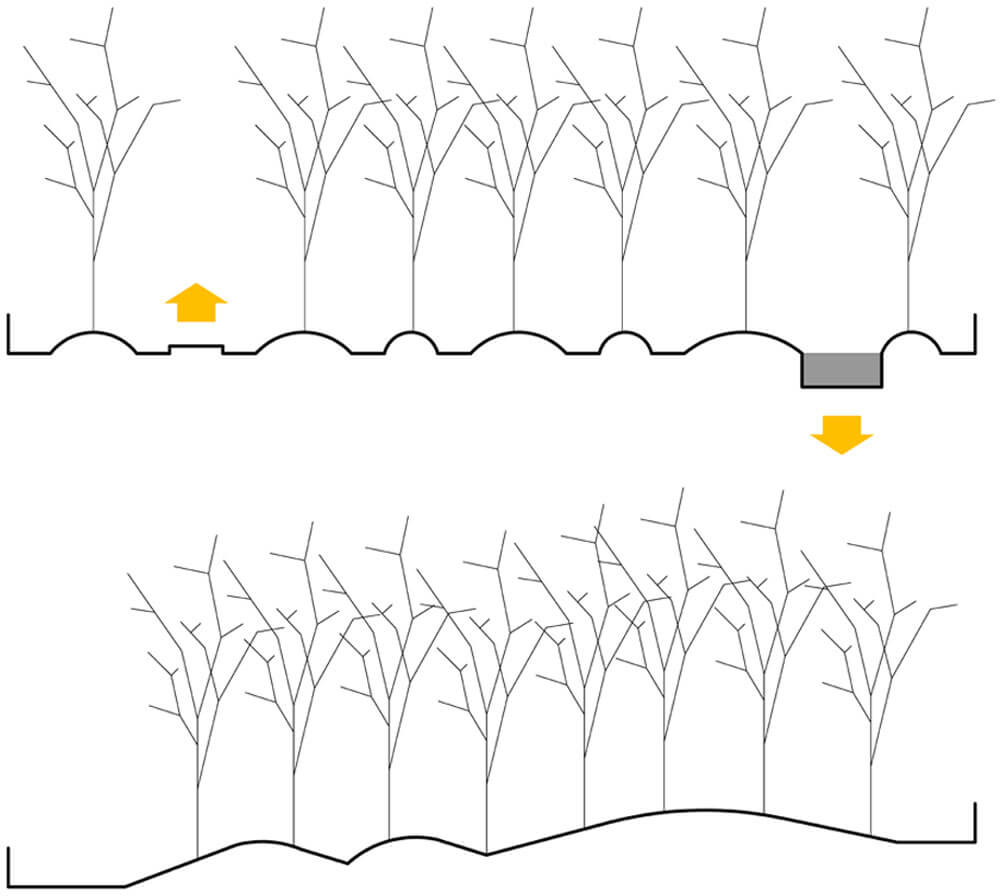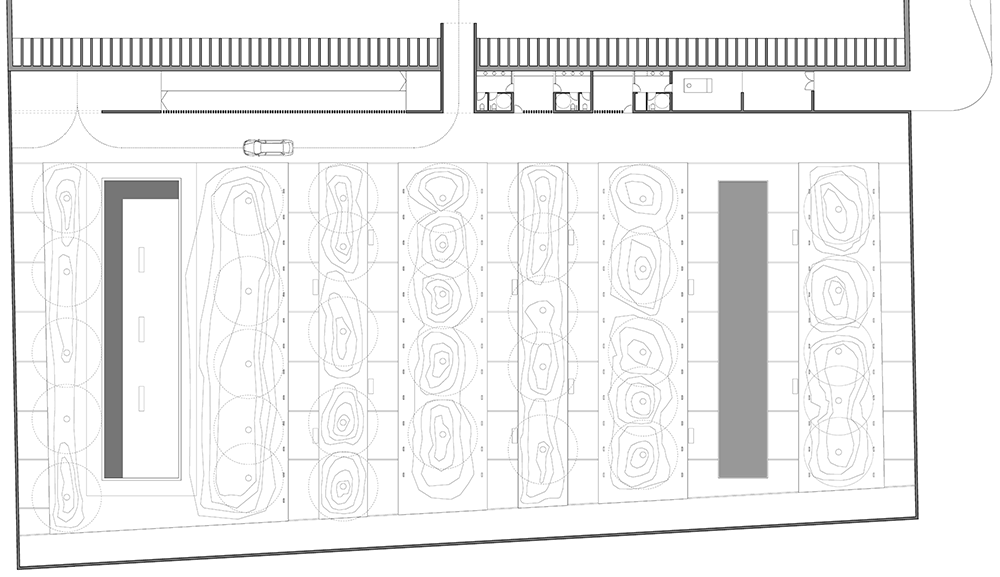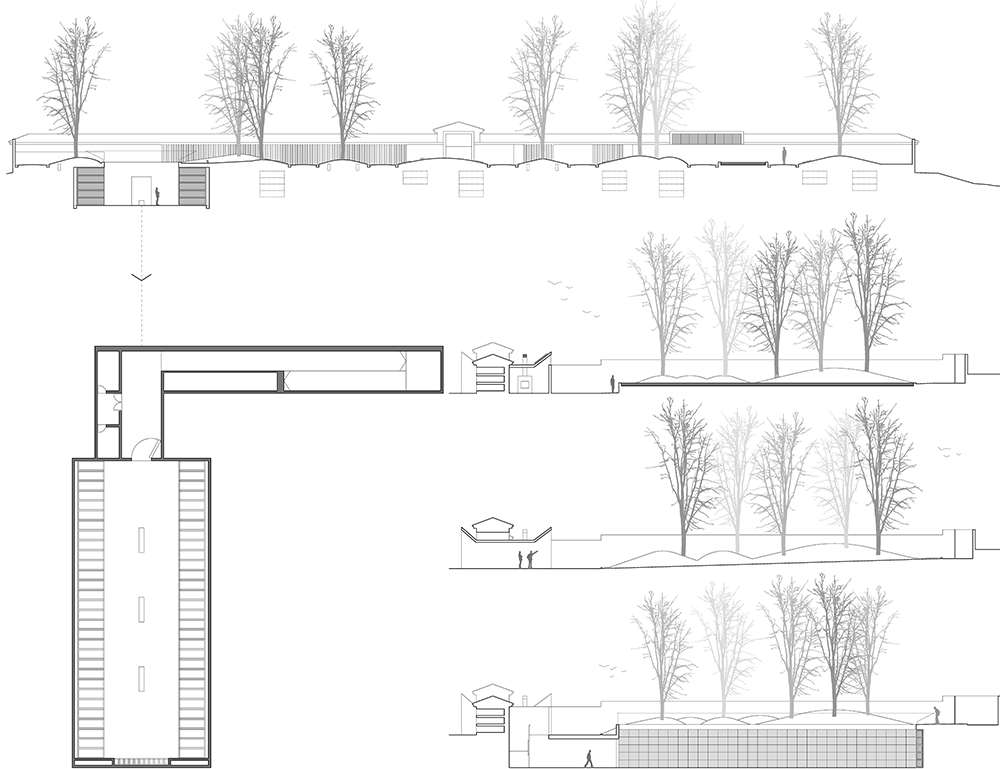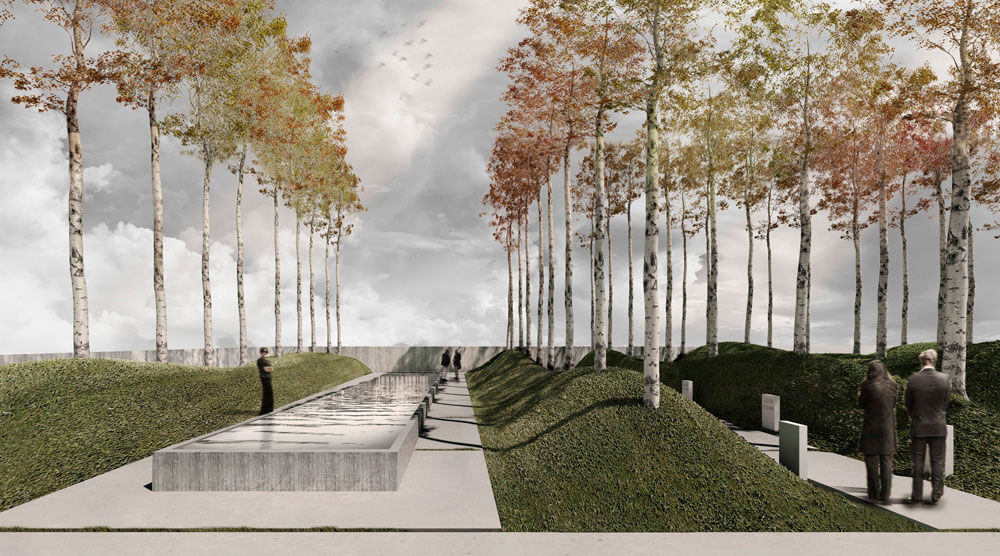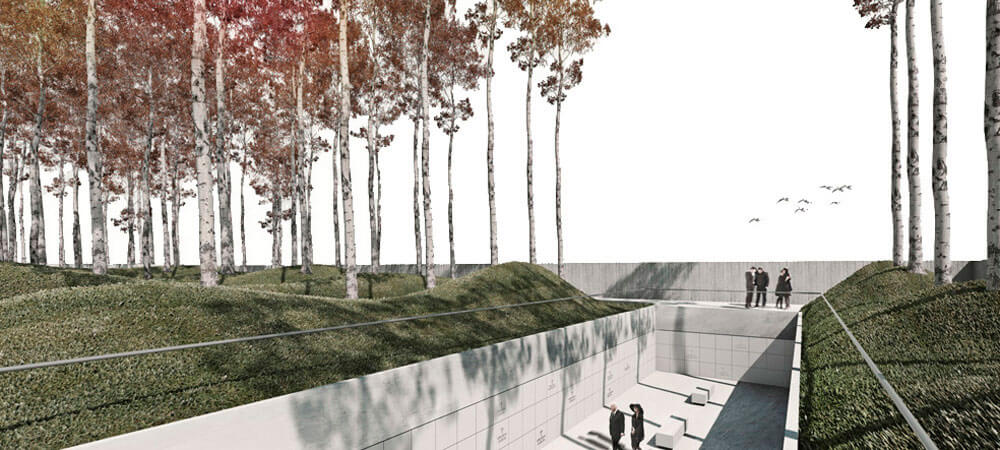We are located in a small cemetery dating back to the 60s, made like so many others of this time, with a symmetrical arrangement around an axial shaft, in whose perimeter, nowadays, niches have accumulated, as varied as the graves scattered around the burial ground. In this manner, wherever we look, the eye encounters death, but not in a symbolic way, nor transcendent, nor less beautiful, but with a much more anecdotal residue of it, the funeral paraphernalia that usually gives a good account of the deceased’s religion and of his loved one´s taste, stories that pervade and impregnate the current space, and without any other organization than colonization of space based on rationality, has finally fulfilled the space in this cemetery, transforming a space where values such as reflection or transcendence should prevail, into a lonely and sometimes grim place.
The intervention aims to make an extension where the identified deficiencies are corrected, providing the newly created space with the necessary solemnity and beauty, where in addition to creating a location for the dead to rest, it enables the coexistence of different funeral cultures (denominational within different religions and nondenominational) with the sufficient privacy, without imposing upon others. A space, which invites visits and dignifies a place where diverse feelings and different beliefs flourish, and where users can reconnect with the memory of their loved ones in the most favorable environment.
In essence, the intervention was conceived as a linear garden that is joined to the existing cemetery. Such a garden is thought of as a “Hortus Conclusus” a place for contemplation and reflection, a space to be wandered around and observed, and where nature plays the leading role.

