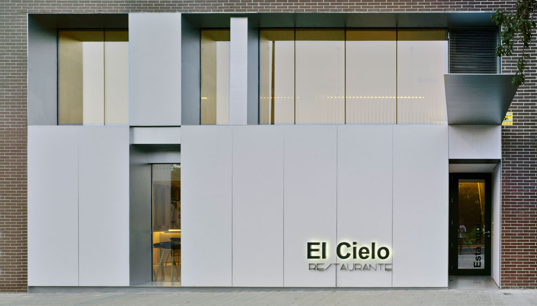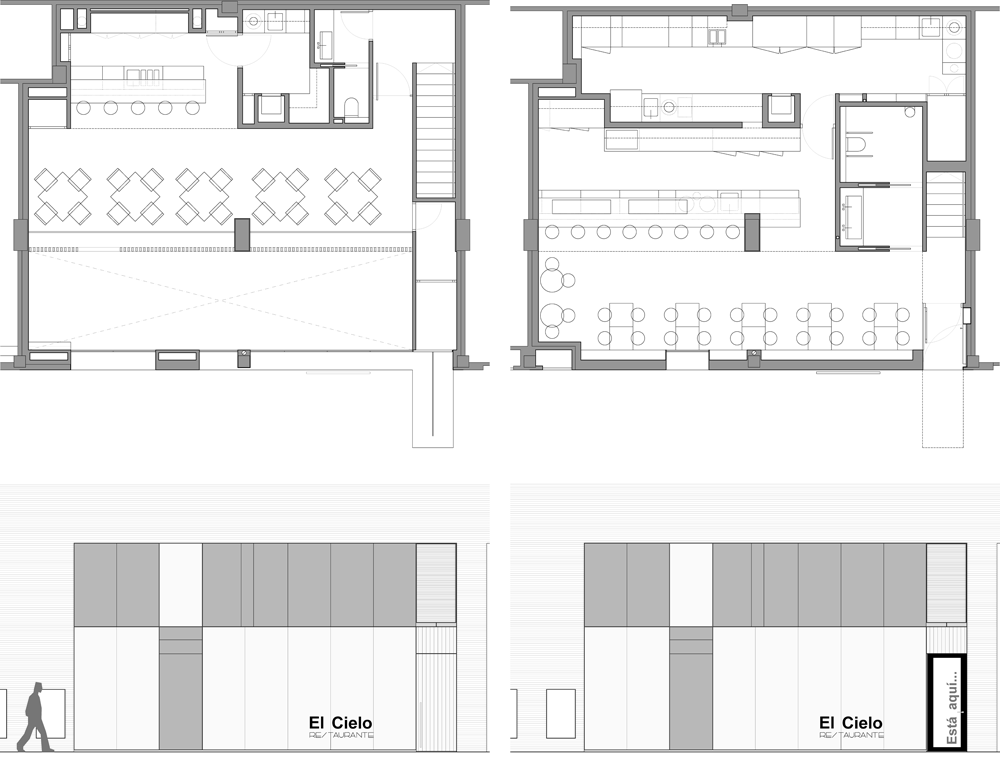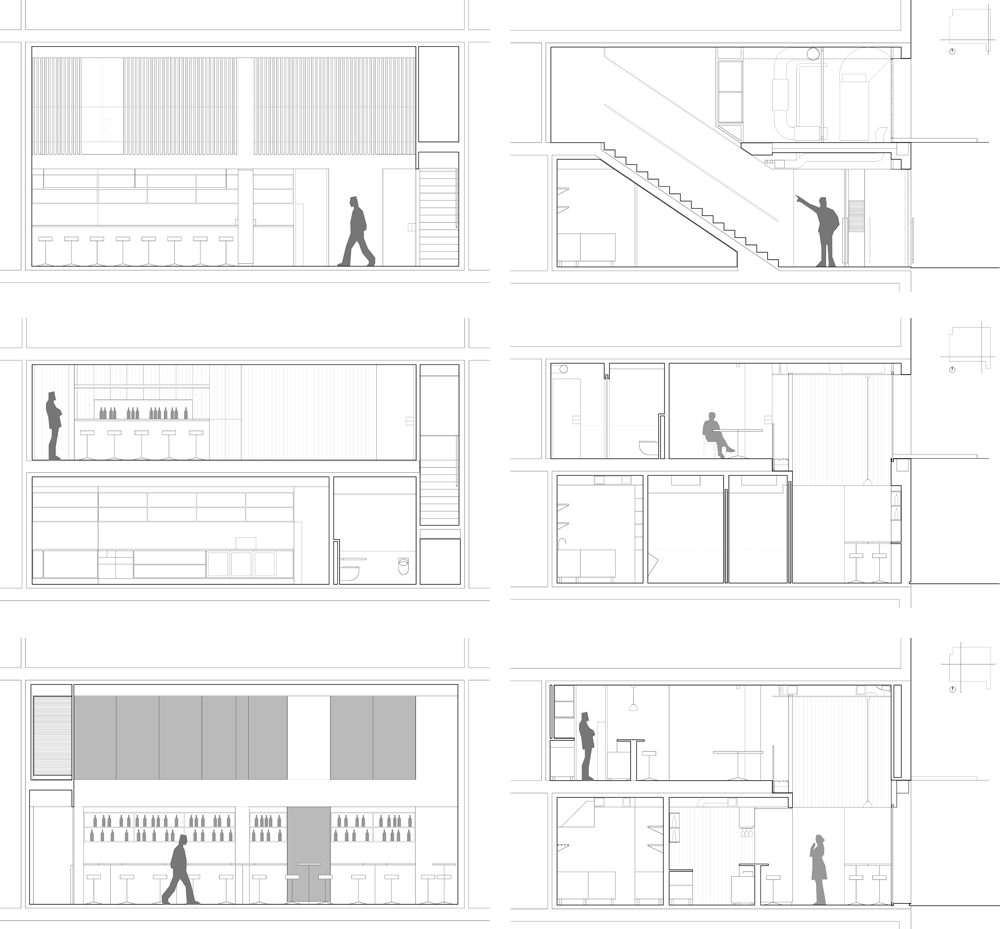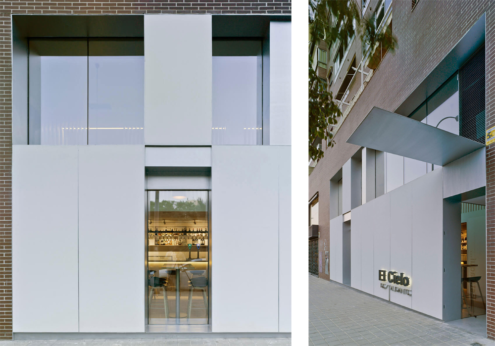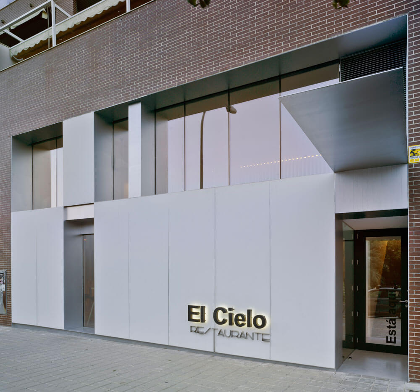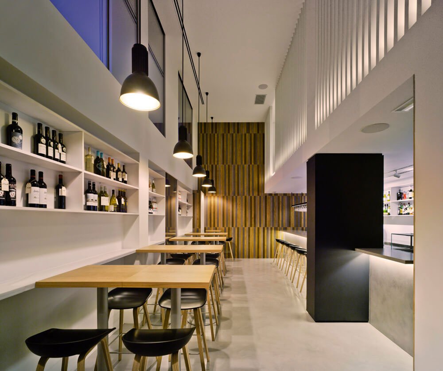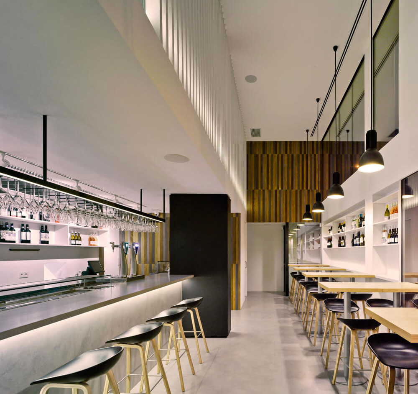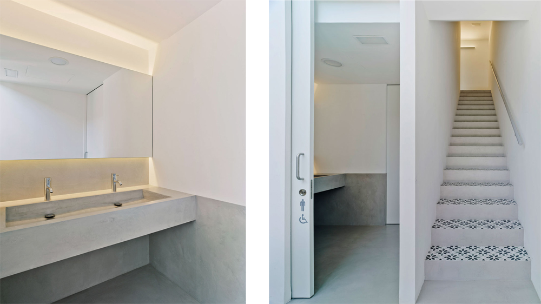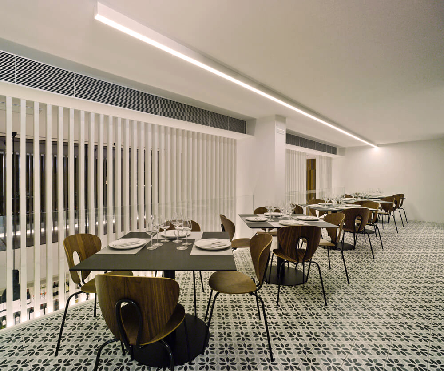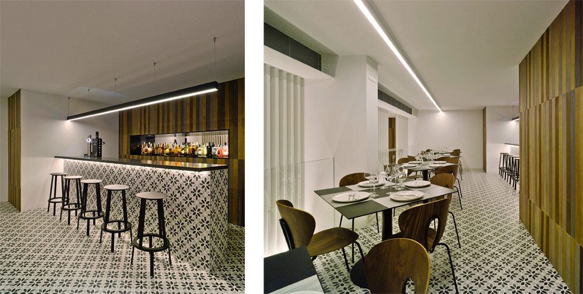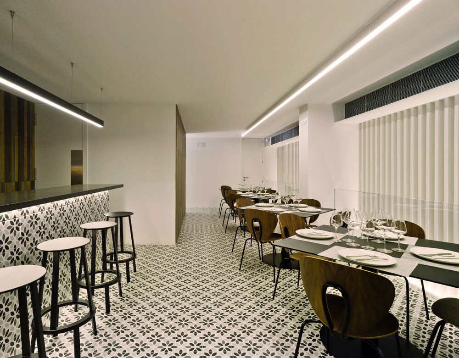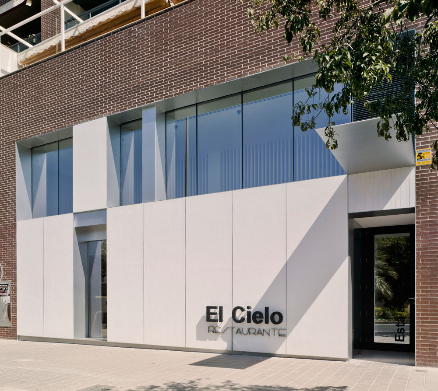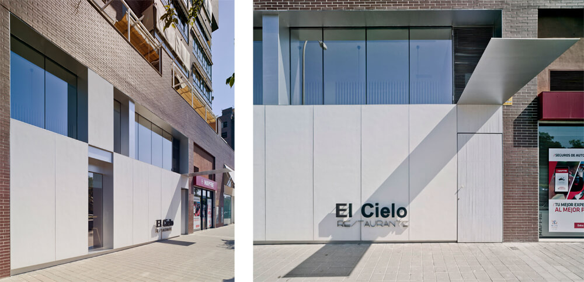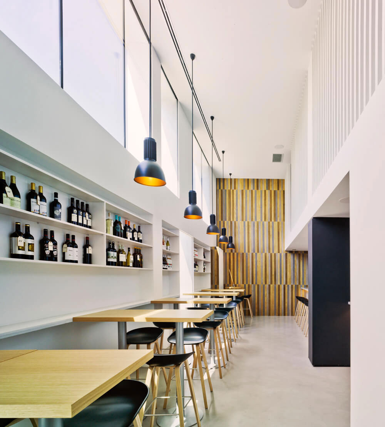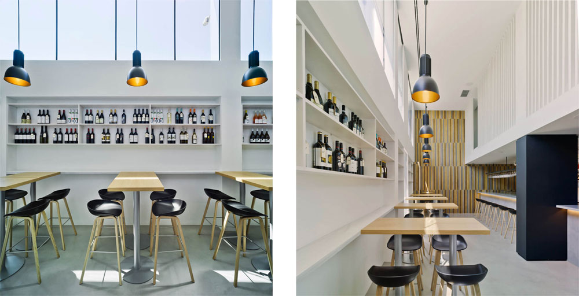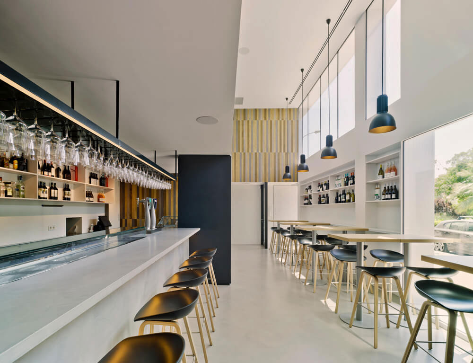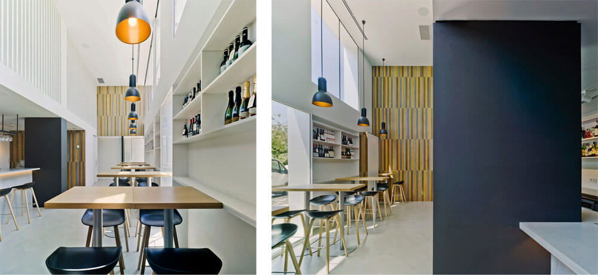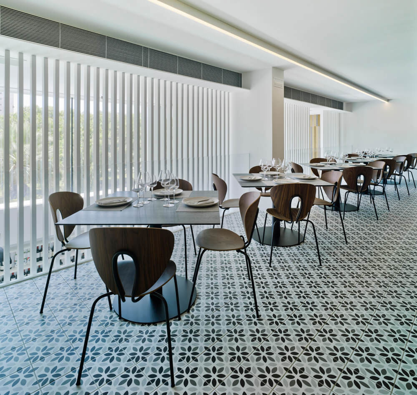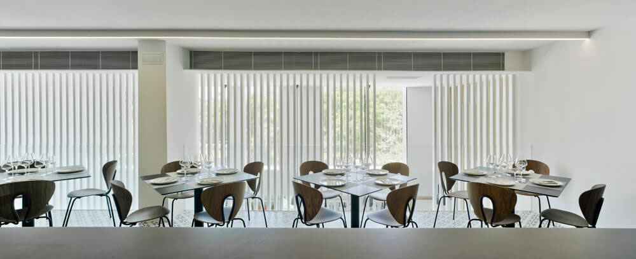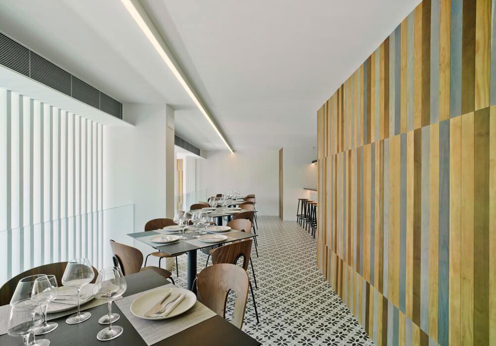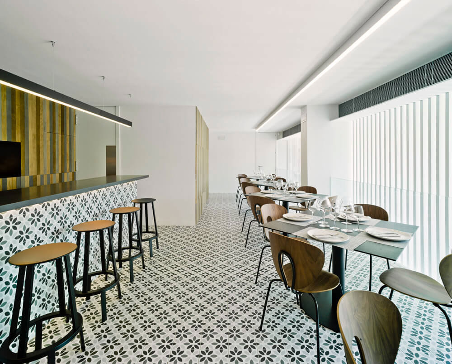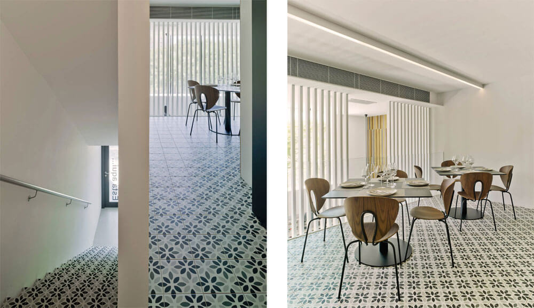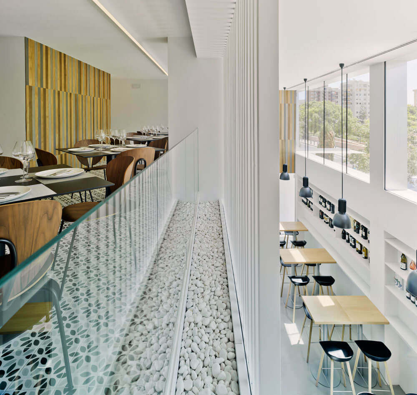A commercial premise without specific use belonging to a residential complex in a suburban area of Alicante, is our starting point. The place is structured in two plants set back 3 meters from the facade, which translates into the existence of a double height space common to both levels. Its generous façade faces south, and flows into a broad and unfrequented boulevard, of which it is possible to emphasize its central band, populated of leafy trees, little more.
The objectives of the intervention are several, to generate attraction on the establishment itself preserving the privacy of the diners, protect us against the long sunshine without giving up incorporating the green environment nearby, and of course, to exploit the spatiality that the local owns.
With respect to the program, the restaurant allocates the ground floor to house a bar area and high tables, aimed at diners looking for a format of quality food that is not necessarily long lasting, the kitchen and a toilet (handicapped). In the upper floor, the most quiet area, there is a select dining room for 20 people, a small bar dedicated to the preparation of cocktails, an office, a toilet and the heating installations room. The capacity of the establishment is about 50 people.

