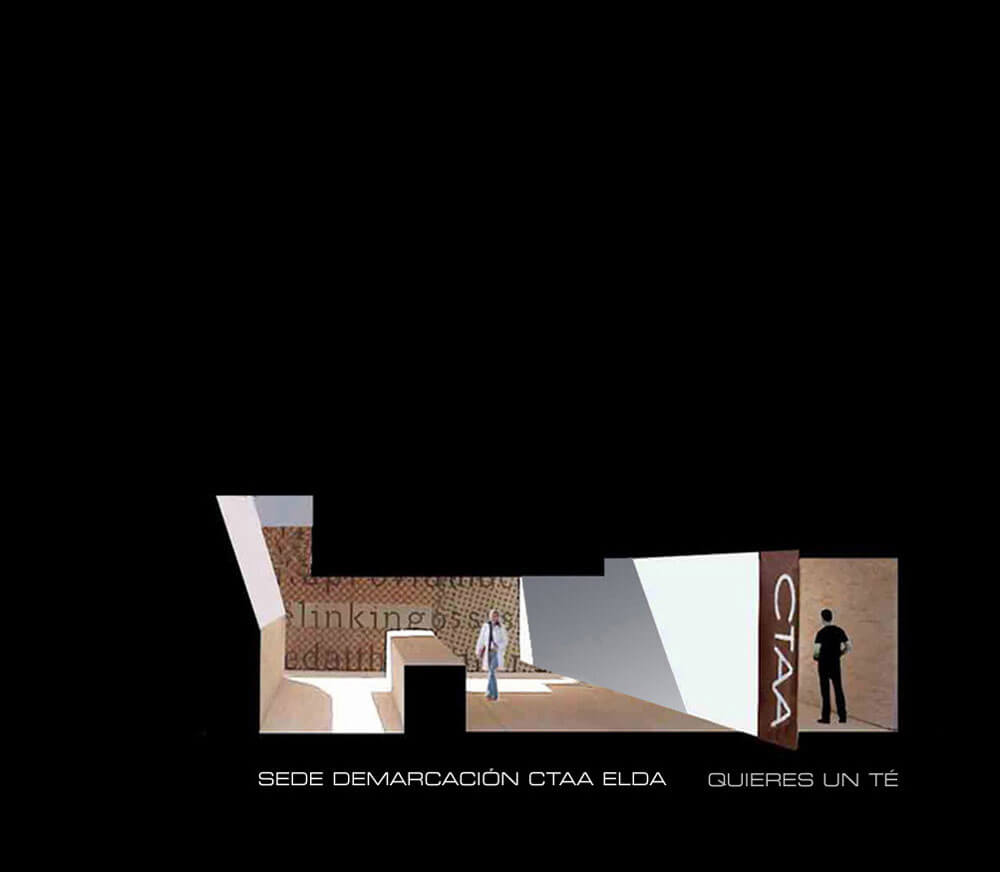The competition’s objective is to adapt an existing facility as the new headquarters of the regional boundaries of Elda-Villena of the Territorial College of Architects of Alicante in the city of Elda.
The proposal presents a headquarters scheme in which two very different activities can coexist such as an effective collegial management and the execution of educational, expository, etc activities without undermining its efficiency and character due to the place’s heterodox quality.
In this line, a spacial solution is proposed. It leverages and emphasizes the tension by proximity, between the floor and the ceiling’s layout, as if two drops of water it were, trying to reach each other, but in this case, a displacement of these two layouts avoids contact, and causes an extruded space where the division between the space for management and the multipurpose room is subtle but effective, providing a dynamic character to the first and a static character to the second. In this way it promotes the idea of a demarcation which is understood as a rapid management point for architects, while a clean and versatile space for the various activities is achieved.




